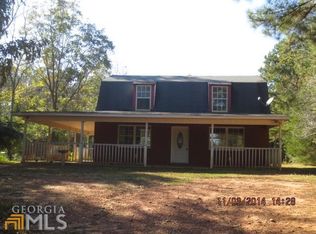FINALLY NO NEIGHBORS!! That's right this 3 bedroom 2 bath home is surrounded by 5 ac. of woods! This open floor plan allows you to be engaged with the family while preparing meals on your custom butcher block counter tops! Keep the frost away this winter by the fire place or take a dip in your steamy HOT TUB on the back deck! From cribs to canopies...this home was styled for family! Your master suite is fit for a KING...walk in closet, double vanity, & 2 person jetted tub included! The fun doesn't stop there bring all the toys...four wheelers, dirt bikes, the swing set can stay! Enjoy a lazy afternoon in a hammock this summer while watching the deer play! There is storage galore in your expanded garage with closet! Don't let this one slip away...Call TODAY!
This property is off market, which means it's not currently listed for sale or rent on Zillow. This may be different from what's available on other websites or public sources.
