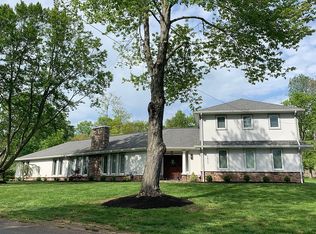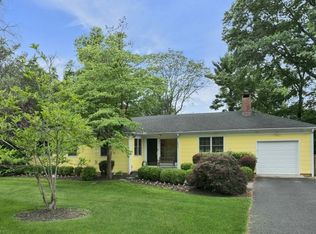Welcome to Spring Run and be a part of a friendly community where everybody knows your name. Enjoy summer months by the pool and playground, with year round fun on the tennis or BB courts and walking trails. Your custom home offers solid brick and stone construction, a tranquil backyard with trees, colorful landscaping, and a patio w full awning. A separate entrance opens to a quaint enclosed courtyard like breezeway with access to the kitchen or garage. The MBR w sitting area has built-ins, walk-in closet, and dressing area. All 4 BRs are spacious with ample closet space. The LR boasts built-In cabinetry, fireplace, coffered ceiling and an open floor plan to the DR. Amenities incl. central vac, wood floors, heated garage, extra parking pad. You'll simply adore this home and it's lovely community. Piano inc.
This property is off market, which means it's not currently listed for sale or rent on Zillow. This may be different from what's available on other websites or public sources.

