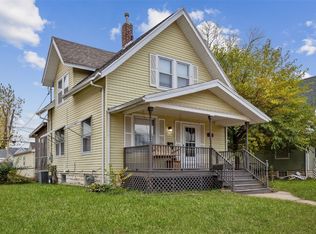Sold for $195,000 on 09/05/24
$195,000
1823 Hamilton St SW, Cedar Rapids, IA 52404
3beds
1,966sqft
Single Family Residence
Built in 1911
7,013.16 Square Feet Lot
$198,700 Zestimate®
$99/sqft
$2,132 Estimated rent
Home value
$198,700
$183,000 - $215,000
$2,132/mo
Zestimate® history
Loading...
Owner options
Explore your selling options
What's special
BUYER TO VERIFY SQ FOOTAGE AND SCHOOL DISTRICTS. RELAX ON THE MAINTENANCE FREE FRONT PORCH. AS SOON AS YOU ENTER THE HOME YOU CAN TELL THIS HOME HAS BEEN LOVED & WELL MAINTAINED OVER THE YEARS. LR, FORMAL DR & UPDATED KITCHEN WITH GAS STOVE AND TILE BACKSPLASH PLUS LARGE MAIN FLOOR MASTER BR AND FULL BATH. CONVENIENT FIST FLOOR LAUNDRY AND MUD ROOM. KIDS CAN PLAY IN THE LOWER-LEVEL PLAYROOM THAT ALSO HAS A FULL BATH. 2 MORE BR'S & FULL BATH ON THE 2ND FLOOR & THERE IS A SUNROOM OFF ONE OF THE BEDROOMS IDEAL FOR OFFICE/STUDY AREA OR QUIET TIME. HOME HAS LARGE CLOSETS AND STORAGE SPACE. SELLER HAS MAINTAINED THE NATURAL WOODWORK & HARDWOOD FLOORING. 2 STALL GARAGE AND LEVEL EASY TO MOW YARD. PROPERTY IS CONVENIENT TO HY-VEE, JONES PARK, 380 ACCESS, NEW BO AREA & MORE. NO NEED TO WORRY ABOUT POWER OUTAGE AGAIN, THERE IS A GAS-POWERED GENERATOR THAT WILL KICK ON. IMMEDIATE POSSESSION POSSIBLE.
Zillow last checked: 8 hours ago
Listing updated: September 09, 2024 at 07:42am
Listed by:
Donna Franks 319-389-5274,
IOWA REALTY
Bought with:
Sara Kruse
Pinnacle Realty LLC
Source: CRAAR, CDRMLS,MLS#: 2405561 Originating MLS: Cedar Rapids Area Association Of Realtors
Originating MLS: Cedar Rapids Area Association Of Realtors
Facts & features
Interior
Bedrooms & bathrooms
- Bedrooms: 3
- Bathrooms: 3
- Full bathrooms: 3
Other
- Level: First
Heating
- Forced Air, Gas
Cooling
- Central Air
Appliances
- Included: Dryer, Dishwasher, Disposal, Gas Water Heater, Microwave, Range, Refrigerator, Washer
- Laundry: Main Level
Features
- Dining Area, Separate/Formal Dining Room, Main Level Primary
- Basement: Full
Interior area
- Total interior livable area: 1,966 sqft
- Finished area above ground: 1,616
- Finished area below ground: 350
Property
Parking
- Total spaces: 2
- Parking features: Detached, Garage, Garage Door Opener
- Garage spaces: 2
Features
- Levels: One and One Half
- Stories: 1
- Patio & porch: Enclosed, Porch
Lot
- Size: 7,013 sqft
- Dimensions: 50 x 140
Details
- Additional structures: Shed(s)
- Parcel number: 143311100600000
Construction
Type & style
- Home type: SingleFamily
- Architectural style: One and One Half Story
- Property subtype: Single Family Residence
Materials
- Frame, Vinyl Siding
Condition
- New construction: No
- Year built: 1911
Details
- Warranty included: Yes
Utilities & green energy
- Sewer: Public Sewer
- Water: Public
- Utilities for property: Cable Connected
Community & neighborhood
Location
- Region: Cedar Rapids
Other
Other facts
- Listing terms: Cash,Conventional,FHA,VA Loan
Price history
| Date | Event | Price |
|---|---|---|
| 9/5/2024 | Sold | $195,000-1.5%$99/sqft |
Source: | ||
| 8/12/2024 | Pending sale | $198,000$101/sqft |
Source: | ||
| 8/9/2024 | Listed for sale | $198,000$101/sqft |
Source: | ||
Public tax history
| Year | Property taxes | Tax assessment |
|---|---|---|
| 2024 | $2,724 -9.1% | $176,800 +3.2% |
| 2023 | $2,998 +11.9% | $171,400 +13.5% |
| 2022 | $2,680 -1.8% | $151,000 +9.2% |
Find assessor info on the county website
Neighborhood: 52404
Nearby schools
GreatSchools rating
- 2/10Wilson Elementary SchoolGrades: K-5Distance: 0.7 mi
- 2/10Wilson Middle SchoolGrades: 6-8Distance: 0.4 mi
- 1/10Thomas Jefferson High SchoolGrades: 9-12Distance: 1.9 mi
Schools provided by the listing agent
- Elementary: Grant
- Middle: Wilson
- High: Jefferson
Source: CRAAR, CDRMLS. This data may not be complete. We recommend contacting the local school district to confirm school assignments for this home.

Get pre-qualified for a loan
At Zillow Home Loans, we can pre-qualify you in as little as 5 minutes with no impact to your credit score.An equal housing lender. NMLS #10287.
Sell for more on Zillow
Get a free Zillow Showcase℠ listing and you could sell for .
$198,700
2% more+ $3,974
With Zillow Showcase(estimated)
$202,674