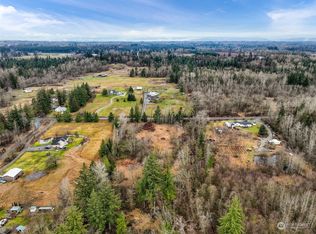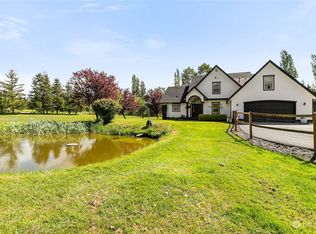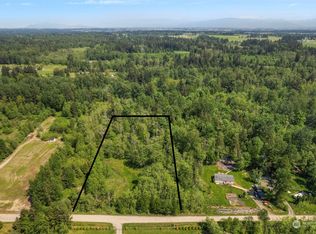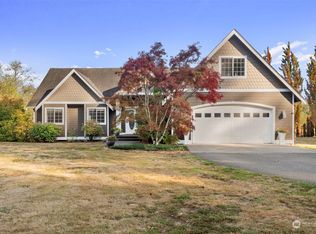Sold
Listed by:
Sarah Hutchison,
ONE Realty
Bought with: Keller Williams Western Realty
$830,000
1823 H Street Road, Lynden, WA 98264
3beds
2,338sqft
Single Family Residence
Built in 2005
7.5 Acres Lot
$845,900 Zestimate®
$355/sqft
$3,631 Estimated rent
Home value
$845,900
$804,000 - $888,000
$3,631/mo
Zestimate® history
Loading...
Owner options
Explore your selling options
What's special
Beautiful and open style custom Craftsman home on a serene 7.5 acres. Peaceful and secluded setting with a sprawling backyard that includes a barn with a loft, hot tub, fire pit, and the tranquil creek that runs along the property. Timeless detail with arched doorways, vaulted ceilings and pinewood floors. Main floor living with large windows in every room creating natural light throughout the home and a rock fireplace with pellet burning heat. Kitchen features custom birch cabinets, tons of counter space for cooking and lots of storage. Expansive primary bedroom with a double sink and walk-in closet. Open loft upstairs is perfect for an office or bonus room. While close to town, this home is ideal for privacy and enjoying nature!
Zillow last checked: 8 hours ago
Listing updated: May 03, 2024 at 08:35am
Listed by:
Sarah Hutchison,
ONE Realty
Bought with:
Paul Bulanov, 26243
Keller Williams Western Realty
Source: NWMLS,MLS#: 2203846
Facts & features
Interior
Bedrooms & bathrooms
- Bedrooms: 3
- Bathrooms: 3
- Full bathrooms: 2
- 1/2 bathrooms: 1
- Main level bedrooms: 3
Primary bedroom
- Level: Main
Bedroom
- Level: Main
Bedroom
- Level: Main
Bathroom full
- Level: Main
Bathroom full
- Level: Main
Other
- Level: Main
Bonus room
- Level: Second
Den office
- Level: Main
Dining room
- Level: Main
Entry hall
- Level: Main
Kitchen with eating space
- Level: Main
Living room
- Level: Main
Utility room
- Level: Main
Heating
- Fireplace(s), Forced Air
Cooling
- None
Appliances
- Included: Dishwashers_, Microwaves_, Refrigerators_, StovesRanges_, Dishwasher(s), Microwave(s), Refrigerator(s), Stove(s)/Range(s), Water Heater: Electric, Water Heater Location: Garage
Features
- Bath Off Primary, Ceiling Fan(s), Dining Room, High Tech Cabling
- Flooring: Hardwood, Carpet
- Windows: Double Pane/Storm Window, Skylight(s)
- Basement: None
- Number of fireplaces: 1
- Fireplace features: Pellet Stove, Main Level: 1, Fireplace
Interior area
- Total structure area: 2,338
- Total interior livable area: 2,338 sqft
Property
Parking
- Total spaces: 2
- Parking features: RV Parking, Attached Garage
- Attached garage spaces: 2
Features
- Levels: Two
- Stories: 2
- Entry location: Main
- Patio & porch: Hardwood, Wall to Wall Carpet, Bath Off Primary, Ceiling Fan(s), Double Pane/Storm Window, Dining Room, High Tech Cabling, Hot Tub/Spa, Skylight(s), Vaulted Ceiling(s), Walk-In Closet(s), Wired for Generator, Fireplace, Water Heater
- Has spa: Yes
- Spa features: Indoor
- Has view: Yes
- View description: Territorial
Lot
- Size: 7.50 Acres
- Features: Secluded, Cable TV, Deck, High Speed Internet, Hot Tub/Spa, Outbuildings, Propane, RV Parking, Shop
- Topography: PartialSlope
- Residential vegetation: Brush, Garden Space, Pasture, Wooded
Details
- Parcel number: 4002053823300000
- Zoning description: Jurisdiction: County
- Special conditions: Standard
- Other equipment: Wired for Generator
Construction
Type & style
- Home type: SingleFamily
- Property subtype: Single Family Residence
Materials
- Cement Planked
- Foundation: Poured Concrete
- Roof: Composition
Condition
- Year built: 2005
- Major remodel year: 2005
Utilities & green energy
- Electric: Company: Puget Sound Energy
- Sewer: Septic Tank, Company: Septic
- Water: Community, Company: Wasisco Water Association
Community & neighborhood
Location
- Region: Blaine
- Subdivision: Lynden
Other
Other facts
- Listing terms: Cash Out,Conventional,FHA,USDA Loan,VA Loan
- Cumulative days on market: 393 days
Price history
| Date | Event | Price |
|---|---|---|
| 5/2/2024 | Sold | $830,000-2.4%$355/sqft |
Source: | ||
| 3/13/2024 | Pending sale | $850,000$364/sqft |
Source: | ||
| 3/7/2024 | Listed for sale | $850,000+47.8%$364/sqft |
Source: | ||
| 11/5/2019 | Sold | $575,000-2.4%$246/sqft |
Source: | ||
| 9/16/2019 | Price change | $589,000-1.8%$252/sqft |
Source: Windermere Real Estate/Whatcom Inc. #1501840 Report a problem | ||
Public tax history
| Year | Property taxes | Tax assessment |
|---|---|---|
| 2024 | $6,099 +11.3% | $749,366 +3.1% |
| 2023 | $5,481 -4.1% | $726,669 +9% |
| 2022 | $5,714 +12.4% | $666,674 +28% |
Find assessor info on the county website
Neighborhood: 98230
Nearby schools
GreatSchools rating
- 7/10Isom Intermediate SchoolGrades: K-5Distance: 5.9 mi
- 5/10Lynden Middle SchoolGrades: 6-8Distance: 7.7 mi
- 6/10Lynden High SchoolGrades: 9-12Distance: 7.4 mi
Get pre-qualified for a loan
At Zillow Home Loans, we can pre-qualify you in as little as 5 minutes with no impact to your credit score.An equal housing lender. NMLS #10287.



