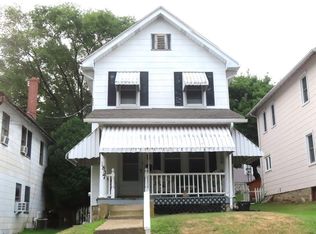Sold for $340,000 on 04/24/25
$340,000
1823 Fairview Ave, Willow Grove, PA 19090
3beds
1,224sqft
Single Family Residence
Built in 1926
4,000 Square Feet Lot
$346,900 Zestimate®
$278/sqft
$2,320 Estimated rent
Home value
$346,900
$323,000 - $375,000
$2,320/mo
Zestimate® history
Loading...
Owner options
Explore your selling options
What's special
Welcome to 1823 Fairview Ave, nestled in the highly acclaimed Abington School District, this meticulously maintained home offers a perfect blend of style, comfort, and convenience. Step inside to find gleaming refinished hardwood floors that flow seamlessly throughout, creating a warm and inviting atmosphere. The renovated kitchen (2020) is a chef’s dream, boasting stunning granite countertops, elegant slate tile flooring, a spacious breakfast bar —perfect for hosting family and friends. Energy efficiency is a major highlight, with solar panels on the new roof (2022) helping to keep your electric bills low or nearly non-existent - Plus, the new windows (2020) provide enhanced insulation, natural light, and curb appeal. Outside, enjoy morning coffee on the composite front porch with vinyl railings, or host summer gatherings on the expansive rear deck overlooking the spacious backyard, complete with a storage shed for all your outdoor essentials. Ideally located just minutes from shopping, dining, parks, and major roadways, this home offers convenience all at competitive price.
Zillow last checked: 8 hours ago
Listing updated: May 06, 2025 at 12:55am
Listed by:
Patrick Joos 215-872-1172,
Keller Williams Real Estate-Blue Bell
Bought with:
Dicky Rhoads
BHHS Fox & Roach-Blue Bell
Source: Bright MLS,MLS#: PAMC2131080
Facts & features
Interior
Bedrooms & bathrooms
- Bedrooms: 3
- Bathrooms: 2
- Full bathrooms: 1
- 1/2 bathrooms: 1
Basement
- Area: 410
Heating
- Forced Air, Natural Gas
Cooling
- Central Air, Electric
Appliances
- Included: Dryer, Oven/Range - Gas, Refrigerator, Cooktop, Washer, Water Heater, Gas Water Heater
- Laundry: In Basement
Features
- Attic, Ceiling Fan(s), Floor Plan - Traditional, Bar, Combination Kitchen/Dining, Plaster Walls, Dry Wall
- Flooring: Wood, Ceramic Tile
- Windows: Energy Efficient, Replacement
- Basement: Full
- Has fireplace: No
Interior area
- Total structure area: 1,634
- Total interior livable area: 1,224 sqft
- Finished area above ground: 1,224
- Finished area below ground: 0
Property
Parking
- Parking features: On Street
- Has uncovered spaces: Yes
Accessibility
- Accessibility features: None
Features
- Levels: Two
- Stories: 2
- Patio & porch: Porch, Deck
- Pool features: None
Lot
- Size: 4,000 sqft
- Dimensions: 32.00 x 0.00
- Features: Front Yard, Rear Yard
Details
- Additional structures: Above Grade, Below Grade
- Parcel number: 300019288005
- Zoning: H
- Special conditions: Standard
Construction
Type & style
- Home type: SingleFamily
- Architectural style: Colonial
- Property subtype: Single Family Residence
Materials
- Other
- Foundation: Concrete Perimeter, Stone
- Roof: Asphalt,Shingle
Condition
- Good
- New construction: No
- Year built: 1926
- Major remodel year: 2020
Utilities & green energy
- Electric: 100 Amp Service
- Sewer: Public Sewer
- Water: Public
Community & neighborhood
Location
- Region: Willow Grove
- Subdivision: Willow Grove
- Municipality: ABINGTON TWP
Other
Other facts
- Listing agreement: Exclusive Right To Sell
- Listing terms: Conventional,Cash
- Ownership: Fee Simple
Price history
| Date | Event | Price |
|---|---|---|
| 4/24/2025 | Sold | $340,000+3%$278/sqft |
Source: | ||
| 3/17/2025 | Pending sale | $330,000$270/sqft |
Source: | ||
| 3/12/2025 | Listed for sale | $330,000+46.7%$270/sqft |
Source: | ||
| 6/2/2020 | Sold | $225,000$184/sqft |
Source: Public Record | ||
| 4/4/2020 | Listed for sale | $225,000$184/sqft |
Source: Keller Williams Real Estate-Bl #PAMC644380 | ||
Public tax history
| Year | Property taxes | Tax assessment |
|---|---|---|
| 2024 | $3,771 | $82,410 |
| 2023 | $3,771 +6.5% | $82,410 |
| 2022 | $3,540 +5.7% | $82,410 |
Find assessor info on the county website
Neighborhood: 19090
Nearby schools
GreatSchools rating
- 7/10Overlook SchoolGrades: K-5Distance: 0.6 mi
- 6/10Abington Junior High SchoolGrades: 6-8Distance: 1.6 mi
- 8/10Abington Senior High SchoolGrades: 9-12Distance: 1.9 mi
Schools provided by the listing agent
- Elementary: Overlook
- Middle: Abington Junior High School
- High: Abington
- District: Abington
Source: Bright MLS. This data may not be complete. We recommend contacting the local school district to confirm school assignments for this home.

Get pre-qualified for a loan
At Zillow Home Loans, we can pre-qualify you in as little as 5 minutes with no impact to your credit score.An equal housing lender. NMLS #10287.
Sell for more on Zillow
Get a free Zillow Showcase℠ listing and you could sell for .
$346,900
2% more+ $6,938
With Zillow Showcase(estimated)
$353,838