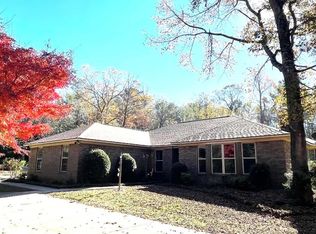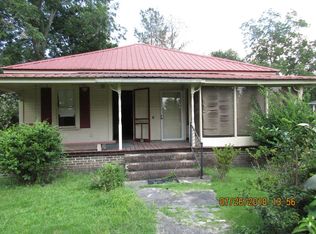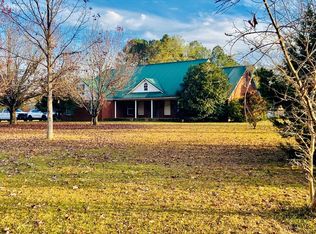Closed
$400,000
1823 Experiment Farm Rd, Monroeville, AL 36460
4beds
3,300sqft
Residential
Built in 1993
18.4 Acres Lot
$420,900 Zestimate®
$121/sqft
$2,376 Estimated rent
Home value
$420,900
Estimated sales range
Not available
$2,376/mo
Zestimate® history
Loading...
Owner options
Explore your selling options
What's special
Welcome to this beautiful and secluded property. This stunning brick house has 4 bedrooms and 3.5 bathrooms and sits on over 18.4 acres of land. With 3,300 square feet of living space, this home combines elegance and functionality. Warmth and coziness are added to the house by the remote-controlled gas log fireplace in the living area. The gourmet kitchen features stainless steel appliances, custom cabinets, and plenty of counter space. Enjoy a quick meal at the breakfast bar or gather in the spacious dining area that overlooks the scenic outdoors. Other features of this property include a formal living room, den, dining room, office, sunroom, and a bonus room that can be used as a 5th bedroom, home office, or walk-in closet. The house has a large laundry room and a double garage and is designed for comfort and efficiency, with new solar windows, a roof, and exterior doors. The double concrete driveway leads to the main and lower-level garages, providing ample parking for residents and guests. Outdoor living is a highlight of this property, with multiple porches, decks, and patios; a workshop with electricity and water; and a woodshed. Imagine having a farm for horses! Don't miss the opportunity to make this dream home yours. Schedule your private showing today. Buyer to verify all information during due diligence.
Zillow last checked: 8 hours ago
Listing updated: June 21, 2024 at 03:18pm
Listed by:
Rhonda Marino PHONE:251-564-6516,
NextHome Town Square Realty
Bought with:
Carrie Diamond
Diamond Properties
Source: Baldwin Realtors,MLS#: 362284
Facts & features
Interior
Bedrooms & bathrooms
- Bedrooms: 4
- Bathrooms: 4
- Full bathrooms: 3
- 1/2 bathrooms: 1
- Main level bedrooms: 3
Primary bedroom
- Features: Walk-In Closet(s), Balcony/Patio
- Level: Main
Bedroom 2
- Level: Main
Bedroom 3
- Level: Main
Bedroom 4
- Level: Second
Primary bathroom
- Features: Double Vanity, Soaking Tub, Shower Only
Dining room
- Features: Breakfast Room, Separate Dining Room
- Level: Main
Family room
- Level: Main
Kitchen
- Level: Main
Living room
- Level: Main
Heating
- Heat Pump
Cooling
- Electric, Ceiling Fan(s), Power Roof Vent
Appliances
- Included: Dishwasher, Electric Range, Refrigerator, ENERGY STAR Qualified Appliances
- Laundry: Main Level, Inside
Features
- Entrance Foyer, Ceiling Fan(s), Storage
- Flooring: Carpet, Tile, Wood
- Doors: Thermal Doors
- Windows: Window Treatments, Double Pane Windows, ENERGY STAR Qualified Windows
- Has basement: No
- Number of fireplaces: 1
- Fireplace features: Family Room, Gas Log, Great Room
Interior area
- Total structure area: 3,300
- Total interior livable area: 3,300 sqft
Property
Parking
- Total spaces: 4
- Parking features: Garage
- Has garage: Yes
- Covered spaces: 2
Features
- Levels: One and One Half
- Stories: 1
- Patio & porch: Porch, Patio, Rear Porch, Front Porch
- Exterior features: Storage, Termite Contract
- Has view: Yes
- View description: Trees/Woods
- Waterfront features: Other-See Remarks
Lot
- Size: 18.40 Acres
- Features: 10-25 acres, Rolling Slope, Few Trees, Farm, Metes and Bounds
Details
- Additional structures: Storage
- Parcel number: 26 06 24 0 001 010.000 26 06 24 0 001 010.002
Construction
Type & style
- Home type: SingleFamily
- Architectural style: Contemporary
- Property subtype: Residential
- Attached to another structure: Yes
Materials
- Brick, Vinyl Siding
- Foundation: Pillar/Post/Pier
- Roof: Composition
Condition
- Resale
- New construction: No
- Year built: 1993
Utilities & green energy
- Electric: Southern Pine Electric
- Sewer: Septic Tank
- Water: Public
- Utilities for property: Cable Connected
Green energy
- Energy efficient items: Insulation
Community & neighborhood
Security
- Security features: Smoke Detector(s), Security Lights
Community
- Community features: None
Location
- Region: Monroeville
- Subdivision: Excel
Other
Other facts
- Ownership: Whole/Full
Price history
| Date | Event | Price |
|---|---|---|
| 6/21/2024 | Sold | $400,000-7%$121/sqft |
Source: | ||
| 6/1/2024 | Pending sale | $430,000$130/sqft |
Source: | ||
| 5/13/2024 | Listed for sale | $430,000+1.4%$130/sqft |
Source: | ||
| 5/9/2024 | Listing removed | -- |
Source: Owner Report a problem | ||
| 4/20/2024 | Price change | $424,000-0.5%$128/sqft |
Source: Owner Report a problem | ||
Public tax history
| Year | Property taxes | Tax assessment |
|---|---|---|
| 2025 | $2,073 +9.8% | $66,820 +9.8% |
| 2024 | $1,888 +141.2% | $60,840 +118.1% |
| 2023 | $783 -0.6% | $27,900 -0.6% |
Find assessor info on the county website
Neighborhood: 36460
Nearby schools
GreatSchools rating
- 8/10Excel High SchoolGrades: PK-12Distance: 2.9 mi

Get pre-qualified for a loan
At Zillow Home Loans, we can pre-qualify you in as little as 5 minutes with no impact to your credit score.An equal housing lender. NMLS #10287.


