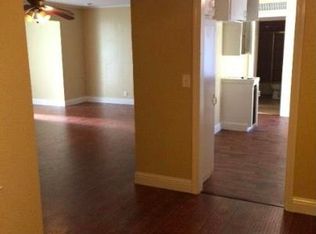Sold for $350,000 on 11/06/24
$350,000
1823 E Terrace Ave, Fresno, CA 93703
3beds
1baths
1,631sqft
Residential, Single Family Residence
Built in 1949
7,501.03 Square Feet Lot
$349,300 Zestimate®
$215/sqft
$1,817 Estimated rent
Home value
$349,300
$332,000 - $367,000
$1,817/mo
Zestimate® history
Loading...
Owner options
Explore your selling options
What's special
This recently renovated residence is positioned in a sought-after location less than one block from shops. The 1,631 sq ft interiors have been finished to a high standard, with neutral paint, new cabinetry, tile work, vinyl wood flooring and new lighting. A southern-facing picture window floods the living room with natural light. A formal dining room flows into the all new eat-in kitchen boasting a contemporary gray and white theme accented by stainless appliances. Outstanding built-in storage enhances each bedroom, while a full bath has been updated for today's lifestyle. The family room is a versatile space that can easily function as a home theater or office space. A majestic tree shades the backyard with a covered porch and extended patio for alfresco dining. Additional amenities include a brick fireplace, storage shed, covered front porch and one car attached garage. This pristine home near Fresno High School, Van Ness Blvd and Old Fig Garden.
Zillow last checked: 8 hours ago
Listing updated: November 18, 2024 at 04:30pm
Listed by:
Gracelyn Martinez DRE #01470267 559-455-7045,
Iron Key Real Estate,
Francisco Martinez DRE #02001469 559-455-7045,
Iron Key Real Estate
Bought with:
Michael Koetsier, DRE #02006159
Real Estate by Design
Source: Fresno MLS,MLS#: 619150Originating MLS: Fresno MLS
Facts & features
Interior
Bedrooms & bathrooms
- Bedrooms: 3
- Bathrooms: 1
Primary bedroom
- Area: 0
- Dimensions: 0 x 0
Bedroom 1
- Area: 0
- Dimensions: 0 x 0
Bedroom 2
- Area: 0
- Dimensions: 0 x 0
Bedroom 3
- Area: 0
- Dimensions: 0 x 0
Bedroom 4
- Area: 0
- Dimensions: 0 x 0
Dining room
- Area: 0
- Dimensions: 0 x 0
Family room
- Area: 0
- Dimensions: 0 x 0
Kitchen
- Area: 0
- Dimensions: 0 x 0
Living room
- Area: 0
- Dimensions: 0 x 0
Basement
- Area: 0
Heating
- Has Heating (Unspecified Type)
Cooling
- Central Air
Appliances
- Laundry: In Garage
Features
- Number of fireplaces: 1
Interior area
- Total structure area: 1,631
- Total interior livable area: 1,631 sqft
Property
Parking
- Parking features: Garage - Attached
- Has attached garage: Yes
Features
- Levels: One
- Stories: 1
Lot
- Size: 7,501 sqft
- Dimensions: 60 x 125
- Features: Urban
Details
- Parcel number: 44525111
- Zoning: RS5
Construction
Type & style
- Home type: SingleFamily
- Property subtype: Residential, Single Family Residence
Materials
- Stucco
- Foundation: Wood Subfloor
- Roof: Composition
Condition
- Year built: 1949
Utilities & green energy
- Sewer: Public Sewer
- Water: Public
- Utilities for property: Public Utilities
Community & neighborhood
Location
- Region: Fresno
HOA & financial
Other financial information
- Total actual rent: 0
Other
Other facts
- Listing agreement: Exclusive Right To Sell
Price history
| Date | Event | Price |
|---|---|---|
| 11/6/2024 | Sold | $350,000+0%$215/sqft |
Source: Fresno MLS #619150 | ||
| 10/2/2024 | Pending sale | $349,900$215/sqft |
Source: Fresno MLS #619150 | ||
| 9/27/2024 | Listed for sale | $349,900+16.7%$215/sqft |
Source: Fresno MLS #619150 | ||
| 5/21/2024 | Listing removed | -- |
Source: Fresno MLS #612255 | ||
| 5/10/2024 | Listed for sale | $299,900+30.4%$184/sqft |
Source: Fresno MLS #612255 | ||
Public tax history
| Year | Property taxes | Tax assessment |
|---|---|---|
| 2025 | -- | $341,700 +55.5% |
| 2024 | $2,811 +1.9% | $219,797 +2% |
| 2023 | $2,757 +1.4% | $215,489 +2% |
Find assessor info on the county website
Neighborhood: Mclane
Nearby schools
GreatSchools rating
- 6/10Birney Elementary SchoolGrades: K-6Distance: 0.9 mi
- 4/10Scandinavian Middle SchoolGrades: 7-8Distance: 2.7 mi
- 3/10McLane High SchoolGrades: 9-12Distance: 1.9 mi
Schools provided by the listing agent
- Elementary: Birney
- Middle: Scandinavian
- High: McLane
Source: Fresno MLS. This data may not be complete. We recommend contacting the local school district to confirm school assignments for this home.

Get pre-qualified for a loan
At Zillow Home Loans, we can pre-qualify you in as little as 5 minutes with no impact to your credit score.An equal housing lender. NMLS #10287.
