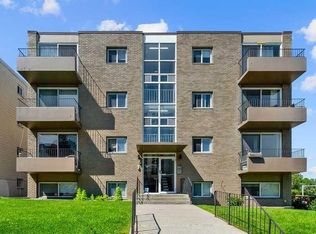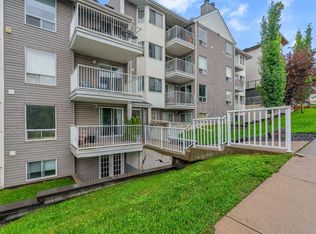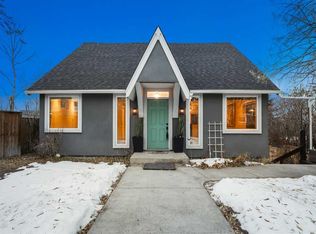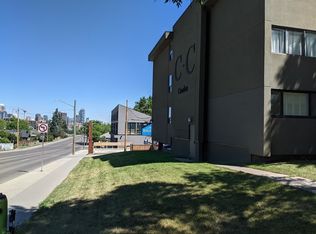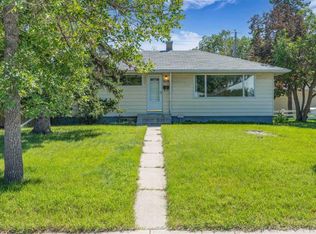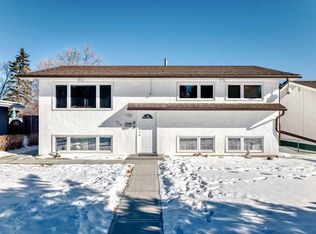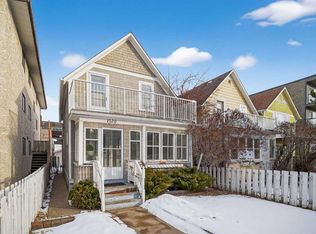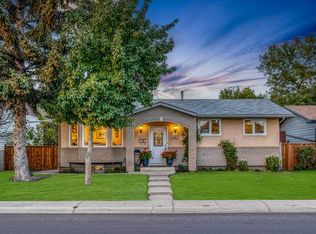1823 E 18a St SW, Calgary, AB T2T 4W1
What's special
- 1 day |
- 65 |
- 7 |
Likely to sell faster than
Zillow last checked: 8 hours ago
Listing updated: February 26, 2026 at 03:40am
Leslie Kiss, Associate,
Royal Lepage Blue Sky
Facts & features
Interior
Bedrooms & bathrooms
- Bedrooms: 5
- Bathrooms: 3
- Full bathrooms: 3
Other
- Level: Main
- Dimensions: 14`8" x 12`8"
Bedroom
- Level: Main
- Dimensions: 9`6" x 7`8"
Bedroom
- Level: Second
- Dimensions: 10`9" x 8`11"
Bedroom
- Level: Second
- Dimensions: 10`2" x 9`0"
Bedroom
- Level: Basement
- Dimensions: 11`1" x 10`8"
Other
- Level: Main
- Dimensions: 6`8" x 5`6"
Other
- Level: Second
- Dimensions: 8`10" x 6`9"
Other
- Level: Basement
- Dimensions: 6`2" x 4`10"
Kitchen
- Level: Main
- Dimensions: 12`9" x 9`6"
Kitchen
- Level: Second
- Dimensions: 9`6" x 9`3"
Living room
- Level: Main
- Dimensions: 14`8" x 10`8"
Living room
- Level: Second
- Dimensions: 18`11" x 12`2"
Living room
- Level: Basement
- Dimensions: 24`9" x 11`1"
Storage
- Level: Basement
- Dimensions: 9`0" x 6`3"
Heating
- None
Cooling
- None
Appliances
- Included: None
- Laundry: Other
Features
- See Remarks
- Flooring: Other
- Basement: Full
- Has fireplace: No
Interior area
- Total interior livable area: 1,549 sqft
- Finished area above ground: 1,549
- Finished area below ground: 634
Property
Parking
- Total spaces: 2
- Parking features: Gravel, Off Street, Unpaved
- Has uncovered spaces: Yes
Features
- Levels: Two,2 Storey
- Stories: 1
- Patio & porch: Balcony(s), Other
- Exterior features: Balcony, Other, Private Entrance
- Fencing: Partial
- Frontage length: 11.40M 37`5"
Lot
- Size: 3,920.4 Square Feet
- Dimensions: 11.4 X 31.39
- Features: Back Yard, City Lot, Front Yard, Rectangular Lot
Details
- Parcel number: 101644759
- Zoning: DC (pre 1P2007)
Construction
Type & style
- Home type: SingleFamily
- Property subtype: Single Family Residence
Materials
- Brick
- Foundation: Concrete Perimeter
- Roof: Asphalt Shingle
Condition
- New construction: No
- Year built: 1911
Community & HOA
Community
- Features: Park, Playground, Sidewalks, Street Lights
- Subdivision: Bankview
HOA
- Has HOA: No
Location
- Region: Calgary
Financial & listing details
- Price per square foot: C$418/sqft
- Date on market: 2/26/2026
- Inclusions: NONE
(403) 338-2200
By pressing Contact Agent, you agree that the real estate professional identified above may call/text you about your search, which may involve use of automated means and pre-recorded/artificial voices. You don't need to consent as a condition of buying any property, goods, or services. Message/data rates may apply. You also agree to our Terms of Use. Zillow does not endorse any real estate professionals. We may share information about your recent and future site activity with your agent to help them understand what you're looking for in a home.
Price history
Price history
Price history is unavailable.
Public tax history
Public tax history
Tax history is unavailable.Climate risks
Neighborhood: Bankview
Nearby schools
GreatSchools rating
No schools nearby
We couldn't find any schools near this home.
