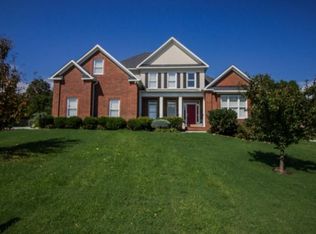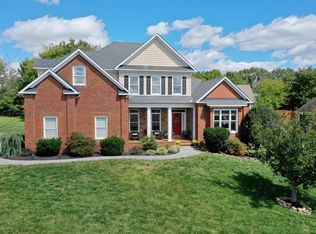Sold for $790,000 on 06/30/25
$790,000
1823 Clingman View Dr, Alcoa, TN 37701
6beds
3,740sqft
Single Family Residence
Built in 2006
0.38 Acres Lot
$799,100 Zestimate®
$211/sqft
$3,726 Estimated rent
Home value
$799,100
$735,000 - $871,000
$3,726/mo
Zestimate® history
Loading...
Owner options
Explore your selling options
What's special
Welcome to your dream home nestled in the heart of Alcoa! This stunning two-story residence offers a perfect blend of comfort, style, and functionality, ideal for both growing families and those seeking space to entertain. With six spacious bedrooms and five bathrooms (including three full and two half), you'll find plenty of room for family and guests alike.
As you step inside, you'll be greeted by a warm and inviting atmosphere. The thoughtfully designed layout features a master bedroom conveniently located on the main level, providing easy access and privacy. A second bedroom on the main floor ensures additional flexibility for guests, an in-law suite, or home office.
The kitchen is a chef's delight, featuring a double oven and ample counter space and storage, making meal prep a breeze. A seamless flow leads from the kitchen to the dining room, eat-in kitchen, and living areas, creating an ideal setting for gatherings and celebrations. The private backyard is your personal oasis—whether it's hosting summer barbecues or enjoying tranquil mornings with a cup of coffee, this outdoor space is designed for relaxation and enjoyment.
Storage is never an issue here with both a two-car garage and a detached one-car garage. Ideal for vehicles, hobbies, or extra storage, this home meets all your practical needs. Located within the Alcoa City School district, educational opportunities for your children are just a stone's throw away.
Don't miss out on this rare opportunity to own a slice of Alcoa paradise! Schedule your private tour today and envision the memories waiting to be made in this remarkable home. Your ideal lifestyle awaits!
Zillow last checked: 8 hours ago
Listing updated: June 30, 2025 at 01:35pm
Listed by:
Brett Heppner,
LeConte Realty, LLC
Bought with:
Natalie Saunders, 352074
Weichert REALTORS Advantage Plus
Source: East Tennessee Realtors,MLS#: 1295919
Facts & features
Interior
Bedrooms & bathrooms
- Bedrooms: 6
- Bathrooms: 5
- Full bathrooms: 3
- 1/2 bathrooms: 2
Heating
- Central, Electric
Cooling
- Central Air, Ceiling Fan(s)
Appliances
- Included: Dishwasher, Disposal, Range, Refrigerator, Self Cleaning Oven
Features
- Walk-In Closet(s), Pantry, Eat-in Kitchen, Bonus Room
- Flooring: Carpet, Hardwood, Tile
- Basement: None
- Number of fireplaces: 2
- Fireplace features: Gas, Insert, Ventless
Interior area
- Total structure area: 3,740
- Total interior livable area: 3,740 sqft
Property
Parking
- Total spaces: 3
- Parking features: Garage Faces Side, Garage Door Opener, Attached, Detached, Main Level
- Attached garage spaces: 3
Features
- Exterior features: Irrigation System
Lot
- Size: 0.38 Acres
- Features: Cul-De-Sac, Level
Details
- Parcel number: 036P D 004.00
Construction
Type & style
- Home type: SingleFamily
- Architectural style: Traditional
- Property subtype: Single Family Residence
Materials
- Stone, Wood Siding, Brick, Shingle Siding
Condition
- Year built: 2006
Utilities & green energy
- Sewer: Public Sewer
- Water: Public
Community & neighborhood
Location
- Region: Alcoa
- Subdivision: Le Conte
HOA & financial
HOA
- Has HOA: Yes
- HOA fee: $200 annually
Price history
| Date | Event | Price |
|---|---|---|
| 6/30/2025 | Sold | $790,000-3.6%$211/sqft |
Source: | ||
| 5/3/2025 | Pending sale | $819,900$219/sqft |
Source: | ||
| 4/4/2025 | Listed for sale | $819,900-0.6%$219/sqft |
Source: | ||
| 10/25/2024 | Listing removed | $824,500$220/sqft |
Source: | ||
| 10/16/2024 | Price change | $824,5000%$220/sqft |
Source: | ||
Public tax history
| Year | Property taxes | Tax assessment |
|---|---|---|
| 2024 | $6,410 | $195,425 |
| 2023 | $6,410 +21.7% | $195,425 +75.9% |
| 2022 | $5,266 | $111,100 |
Find assessor info on the county website
Neighborhood: 37701
Nearby schools
GreatSchools rating
- 6/10Alcoa Intermediate SchoolGrades: 3-5Distance: 1.8 mi
- 7/10Alcoa Middle SchoolGrades: 6-8Distance: 1.8 mi
- 8/10Alcoa High SchoolGrades: 9-12Distance: 1.7 mi
Schools provided by the listing agent
- Elementary: Alcoa
- Middle: Alcoa
- High: Alcoa
Source: East Tennessee Realtors. This data may not be complete. We recommend contacting the local school district to confirm school assignments for this home.
Get a cash offer in 3 minutes
Find out how much your home could sell for in as little as 3 minutes with a no-obligation cash offer.
Estimated market value
$799,100
Get a cash offer in 3 minutes
Find out how much your home could sell for in as little as 3 minutes with a no-obligation cash offer.
Estimated market value
$799,100

