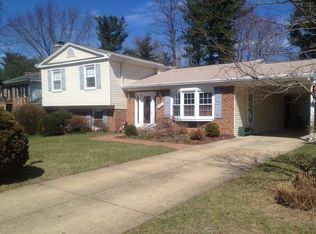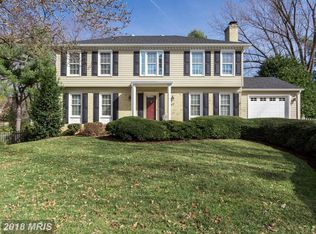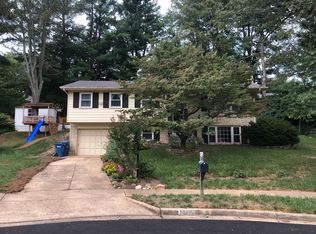Sold for $1,417,000 on 03/13/25
$1,417,000
1823 Clachan Ct, Vienna, VA 22182
4beds
3,074sqft
Single Family Residence
Built in 1968
10,701 Square Feet Lot
$1,415,800 Zestimate®
$461/sqft
$4,829 Estimated rent
Home value
$1,415,800
$1.33M - $1.51M
$4,829/mo
Zestimate® history
Loading...
Owner options
Explore your selling options
What's special
OPEN HOUSE SUNDAY 1-3PM Rare Find! Step into this stunning Colonial home, where luxury and comfort blend seamlessly with top-to-bottom updates. From the moment you arrive, the eye-catching landscaping sets the stage for the beauty within. Inside, wide plank hickory floors welcome you and flow effortlessly throughout the main level and upstairs. The chef’s dream kitchen is designed for both entertaining and everyday living, featuring Merillat cabinetry, granite countertops, recessed lighting, and high-end finishes. Unwind on the amazing covered porch, perfect for summer evenings, overlooking the fenced back yard. This beautiful Vienna home exudes model-like elegance, showcasing impeccable design and craftsmanship throughout. The spa-inspired primary bathroom offers a serene retreat, featuring luxurious, custom details that include a walk in shower and beautiful Architessa tile. Every element, from the designer paint to the thoughtfully curated finishes, reflects the owners’ meticulous care and pride. Tucked away on a quiet cul-de-sac, this exceptional residence also boasts a beautifully designed garage. Enjoy a prime location just minutes from Tysons’ shopping and business district, top rated restaurants, and highly sought-after schools—including a short walk to Wolftrap Elementary. With easy access to DC and surrounding areas, commuting is a breeze. Don’t miss this rare opportunity to own a true showstopper in Vienna.
Zillow last checked: 10 hours ago
Listing updated: March 14, 2025 at 10:16am
Listed by:
Joyce Wadle 703-403-3058,
Long & Foster Real Estate, Inc.
Bought with:
Warren Kluth, 525199
Long & Foster Real Estate, Inc.
Elana Boulos, 5017164
Long & Foster Real Estate, Inc.
Source: Bright MLS,MLS#: VAFX2221906
Facts & features
Interior
Bedrooms & bathrooms
- Bedrooms: 4
- Bathrooms: 4
- Full bathrooms: 2
- 1/2 bathrooms: 2
- Main level bathrooms: 1
Basement
- Area: 1150
Heating
- Forced Air, Natural Gas
Cooling
- Central Air, Electric
Appliances
- Included: Cooktop, Dishwasher, Disposal, Microwave, Oven, Refrigerator, Gas Water Heater
- Laundry: Hookup, Lower Level, Laundry Room
Features
- Breakfast Area, Kitchen Island, Kitchen - Table Space, Dining Area, Built-in Features, Upgraded Countertops, Crown Molding, Bathroom - Walk-In Shower, Formal/Separate Dining Room, Eat-in Kitchen, Kitchen - Gourmet, Walk-In Closet(s)
- Flooring: Hardwood, Luxury Vinyl
- Basement: Rear Entrance,Full,Finished,Walk-Out Access
- Number of fireplaces: 1
Interior area
- Total structure area: 3,074
- Total interior livable area: 3,074 sqft
- Finished area above ground: 1,924
- Finished area below ground: 1,150
Property
Parking
- Total spaces: 2
- Parking features: Garage Door Opener, Garage Faces Front, Storage, Attached
- Attached garage spaces: 2
Accessibility
- Accessibility features: None
Features
- Levels: Three
- Stories: 3
- Patio & porch: Deck, Patio, Screened, Screened Porch
- Exterior features: Lawn Sprinkler, Sidewalks
- Pool features: None
- Fencing: Back Yard
Lot
- Size: 10,701 sqft
- Features: Cul-De-Sac, Landscaped, Wooded
Details
- Additional structures: Above Grade, Below Grade
- Parcel number: 0284 14 0126
- Zoning: 121
- Special conditions: Standard
Construction
Type & style
- Home type: SingleFamily
- Architectural style: Colonial
- Property subtype: Single Family Residence
Materials
- Brick, Combination, Brick Front, Vinyl Siding
- Foundation: Permanent
- Roof: Asphalt
Condition
- New construction: No
- Year built: 1968
Utilities & green energy
- Sewer: Public Sewer
- Water: Public
Community & neighborhood
Security
- Security features: Fire Sprinkler System
Location
- Region: Vienna
- Subdivision: Waverly
Other
Other facts
- Listing agreement: Exclusive Right To Sell
- Listing terms: Cash,Conventional,FHA,VA Loan
- Ownership: Fee Simple
Price history
| Date | Event | Price |
|---|---|---|
| 3/13/2025 | Sold | $1,417,000+5%$461/sqft |
Source: | ||
| 2/24/2025 | Pending sale | $1,350,000$439/sqft |
Source: | ||
| 2/20/2025 | Listed for sale | $1,350,000+81.2%$439/sqft |
Source: | ||
| 2/28/2007 | Sold | $745,000$242/sqft |
Source: Public Record | ||
Public tax history
| Year | Property taxes | Tax assessment |
|---|---|---|
| 2025 | $12,224 +12.1% | $1,057,410 +12.4% |
| 2024 | $10,902 +7.5% | $941,040 +4.8% |
| 2023 | $10,137 +2.7% | $898,300 +4.1% |
Find assessor info on the county website
Neighborhood: 22182
Nearby schools
GreatSchools rating
- 8/10Wolftrap Elementary SchoolGrades: PK-6Distance: 0.2 mi
- 7/10Kilmer Middle SchoolGrades: 7-8Distance: 2.5 mi
- 8/10Madison High SchoolGrades: 9-12Distance: 1.8 mi
Schools provided by the listing agent
- Elementary: Wolftrap
- High: Madison
- District: Fairfax County Public Schools
Source: Bright MLS. This data may not be complete. We recommend contacting the local school district to confirm school assignments for this home.
Get a cash offer in 3 minutes
Find out how much your home could sell for in as little as 3 minutes with a no-obligation cash offer.
Estimated market value
$1,415,800
Get a cash offer in 3 minutes
Find out how much your home could sell for in as little as 3 minutes with a no-obligation cash offer.
Estimated market value
$1,415,800


