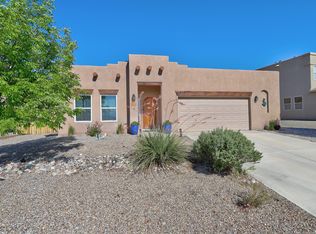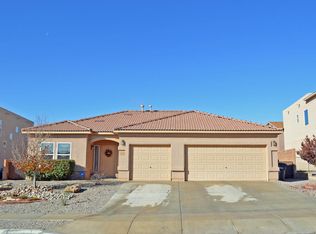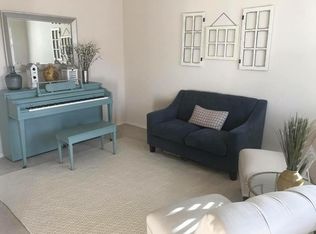Welcome home to Cabezon. Be sure to check out the 3D tour! Spacious 5 bedroom 3 bath Centex home. Downstairs boasts a formal living room, massive great room with wood pellet fireplace, dining room and upgraded kitchen with breakfast nook. Plus there's a bedroom downstairs. Did we mention the huge 3 car garage? Upstairs you'll enjoy 3 more bedrooms and a family room. The voluminous master suite has a spa-like bathroom and walk in closet. Relax on a private terrace with stunning city and mountain views. Thoughtful touches include drip irrigation outside and surround sound inside. Close to parks, shopping, medical center and all the best Rio Rancho has to offer. See it today. Sellers will consider $2000 credit for carpet.
This property is off market, which means it's not currently listed for sale or rent on Zillow. This may be different from what's available on other websites or public sources.


