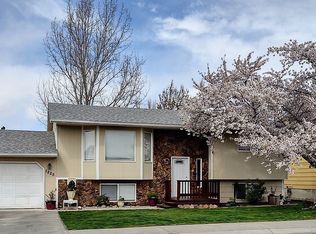Sold
Price Unknown
1823 Birch Ct, Lewiston, ID 83501
4beds
2baths
1,690sqft
Single Family Residence
Built in 1996
7,579.44 Square Feet Lot
$413,200 Zestimate®
$--/sqft
$2,141 Estimated rent
Home value
$413,200
$393,000 - $434,000
$2,141/mo
Zestimate® history
Loading...
Owner options
Explore your selling options
What's special
OPEN HOUSE THURSDAY 7/27 FROM 5PM-7PM. Tri-level home in the desirable LUTES Addition. Move in ready with lots of updates. 3 Bedrooms, 1 bathroom on the upper level. 1 bedroom and 1 bathroom on the lower level. Roof is 5 years old. Home exterior was recently painted. Fully fenced back yard. Utility shed in the back yard. Lots of parking extends to the back. Granite counter tops, stainless steel appliances. Bathrooms were recently updated. Too many upgrades to list. Large back patio and firepit for Summer gatherings. Full sprinkler system. This home is a MUST SEE!!!
Zillow last checked: 8 hours ago
Listing updated: August 17, 2023 at 01:44pm
Listed by:
Kyle Meredith 208-553-8350,
KW Lewiston,
Lacey Meredith 208-596-6644,
KW Lewiston
Bought with:
Non Member
NON MEMBER OFFICE
Source: IMLS,MLS#: 98880572
Facts & features
Interior
Bedrooms & bathrooms
- Bedrooms: 4
- Bathrooms: 2
Primary bedroom
- Level: Upper
Bedroom 2
- Level: Upper
Bedroom 3
- Level: Upper
Bedroom 4
- Level: Lower
Family room
- Level: Main
Kitchen
- Level: Main
Living room
- Level: Lower
Heating
- Forced Air, Natural Gas
Cooling
- Central Air
Appliances
- Included: Gas Water Heater, Tank Water Heater, Dishwasher, Microwave, Oven/Range Freestanding, Refrigerator
Features
- Pantry, Number of Baths Upper Level: 1, Number of Baths Below Grade: 1
- Flooring: Carpet
- Has basement: No
- Has fireplace: No
Interior area
- Total structure area: 1,690
- Total interior livable area: 1,690 sqft
- Finished area above ground: 1,118
- Finished area below ground: 572
Property
Parking
- Total spaces: 2
- Parking features: Attached, RV Access/Parking
- Attached garage spaces: 2
Features
- Levels: Tri-Level
- Fencing: Full,Wood
Lot
- Size: 7,579 sqft
- Dimensions: 97 x 78
- Features: Standard Lot 6000-9999 SF, Auto Sprinkler System, Full Sprinkler System
Details
- Additional structures: Shed(s)
- Parcel number: RPL08740010060
Construction
Type & style
- Home type: SingleFamily
- Property subtype: Single Family Residence
Materials
- Frame, Wood Siding
- Roof: Architectural Style
Condition
- Year built: 1996
Utilities & green energy
- Water: Public
- Utilities for property: Sewer Connected, Cable Connected
Community & neighborhood
Location
- Region: Lewiston
- Subdivision: Lutes
Other
Other facts
- Listing terms: Cash,Conventional,FHA,VA Loan
- Ownership: Fee Simple
- Road surface type: Paved
Price history
Price history is unavailable.
Public tax history
| Year | Property taxes | Tax assessment |
|---|---|---|
| 2025 | $3,585 +2.1% | $376,699 +5.4% |
| 2024 | $3,513 -37.9% | $357,381 +3.6% |
| 2023 | $5,654 +0.5% | $344,955 +5.5% |
Find assessor info on the county website
Neighborhood: 83501
Nearby schools
GreatSchools rating
- 8/10Camelot Elementary SchoolGrades: K-5Distance: 0.5 mi
- 7/10Sacajawea Junior High SchoolGrades: 6-8Distance: 1.7 mi
- 5/10Lewiston Senior High SchoolGrades: 9-12Distance: 2.4 mi
Schools provided by the listing agent
- Elementary: Camelot
- Middle: Sacajawea
- High: Lewiston
- District: Lewiston Independent School District #1
Source: IMLS. This data may not be complete. We recommend contacting the local school district to confirm school assignments for this home.
