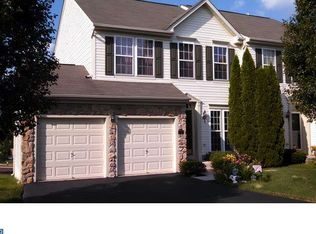Welcome to this gorgeous freshly painted 3 bedrooms plus office (can be used as a 4th bedroom)/ 3.5 baths townhouse on a quiet neighborhood street in Award winning Central Bucks School District - CB East High School, Holicong Middle School and Warwick Elementary School. Spacious and open floor plan allows for plenty of living space to entertain and enjoy. Hardwood floors greeting you through entire Main Floor. Upgraded Kitchen with bar sitting area has newly stainless-steel appliances and opens up to the beautiful Breakfast Room with vaulted ceiling and three large windows, and access to the spacious Trex deck. Seat on the deck and enjoy a park views. Family room has been pre-wired for Home Entertainment System. Carpeted staircase with extravagant ceiling leads you to the carpeted Upper Floor. The spacious Master Suite has full bath with jacuzzi and walk-in master closet with custom made closet system. The other two bedrooms are also great size with custom made closet systems and have a full bath in the hallway. The laundry room is conveniently located on the upper floor and has a laundry sink and cabinets. Almost entire Upper Floor has vaulted ceiling. Finished walk-out basement offers additional bedroom/office, full bathroom, play area and media room area with wet bar and adds approximately 800 Sq. Ft. of living space with heated laminated floor, beautiful design and lighting with an option to change colors, cedar closet and additional storage area. You can also access paved patio from this walk-out basement. Put this all together with plenty of parking and a wonderful community and you will enjoy this rental that doesn't come up often in this neighborhood. Needs to be seen in person to appreciate all this property features. Pet considered but at owner's discretion and separate pet deposit. Landlord pays HOA fee. Tenant pays all utilities. First Month Rent, Last Month Rent and Security Deposit are required for occupancy. Owner is a PA real estate agent. Application Fee includes background check.
This property is off market, which means it's not currently listed for sale or rent on Zillow. This may be different from what's available on other websites or public sources.

