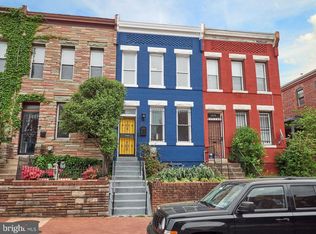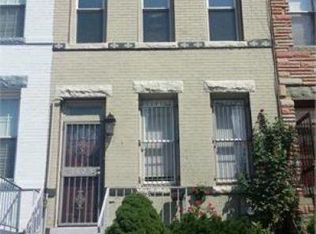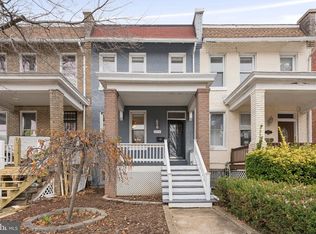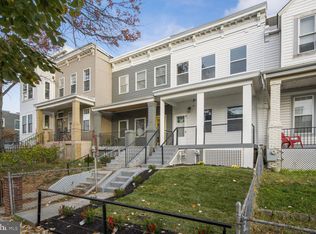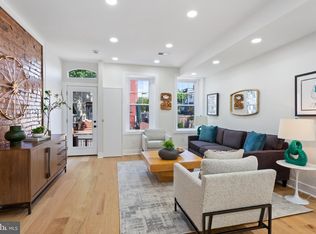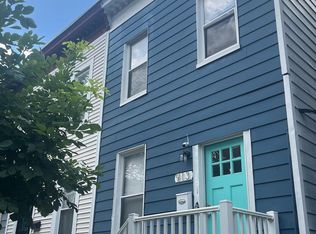OPEN HOUSE Saturday, 8/28 from 1-3pm. Don’t miss the opportunity to own this surprisingly spacious gem in historic LeDroit Park—where timeless architecture meets modern city living. Perfectly positioned just minutes from downtown D.C., this federal-style rowhome blends classic charm with every contemporary comfort. Inside, you’ll find 3 well-appointed bedrooms, including a true primary suite with spa-inspired bath and streams of natural light. Two additional bedrooms, a renovated hallway bath, and the convenience of upstairs laundry complete the upper level. But it’s the outdoor spaces that set this home apart. The private rooftop deck is a showstopper—boasting 360-degree views of the city skyline and serving as your front-row seat to Fourth of July fireworks over the National Mall. Entertain, unwind, or simply take in the view—this is city living at its very best. On the lower level, a patio doubles as Off-Street Parking or use as additional entertaining space. A striking mural by renowned artist Aniekan Udofia, specially commissioned for this home, adds a one-of-a-kind artistic touch you won’t find anywhere else. With a Walk Score of 10/10, you’re steps from vibrant restaurants, neighborhood parks, and just an 9-minute stroll to the Shaw Metro (Yellow/Green lines). Life in LeDroit Park means easy access to the city’s best, from the charm of historic Annie J. Cooper Circle to the energy of downtown—all right outside your door.
Pending
$749,500
1823 4th St NW, Washington, DC 20001
3beds
1,200sqft
Est.:
Townhouse
Built in 1907
0.11 Square Feet Lot
$776,900 Zestimate®
$625/sqft
$-- HOA
What's special
Contemporary comfortOff-street parkingEntertaining spacePrivate rooftop deckTrue primary suiteSpa-inspired bathSpacious gem
- 117 days |
- 887 |
- 60 |
Zillow last checked: 8 hours ago
Listing updated: December 06, 2025 at 04:50am
Listed by:
Maggie Gonzalez 703-303-8321,
Compass
Source: Bright MLS,MLS#: DCDC2216726
Facts & features
Interior
Bedrooms & bathrooms
- Bedrooms: 3
- Bathrooms: 3
- Full bathrooms: 2
- 1/2 bathrooms: 1
- Main level bathrooms: 1
Heating
- Radiator, Natural Gas
Cooling
- Central Air, Electric
Appliances
- Included: Cooktop, Microwave, Refrigerator, Dishwasher, Washer, Dryer, Gas Water Heater
- Laundry: Upper Level
Features
- Dining Area, Ceiling Fan(s), Formal/Separate Dining Room
- Flooring: Hardwood
- Windows: Window Treatments
- Has basement: No
- Number of fireplaces: 1
Interior area
- Total structure area: 1,200
- Total interior livable area: 1,200 sqft
- Finished area above ground: 1,200
Property
Parking
- Total spaces: 1
- Parking features: Secured, Driveway, Off Street
- Has uncovered spaces: Yes
Accessibility
- Accessibility features: Other
Features
- Levels: Two
- Stories: 2
- Patio & porch: Deck, Patio, Roof Deck
- Exterior features: Balcony
- Pool features: None
- Fencing: Full,Wood
Lot
- Size: 0.11 Square Feet
- Features: Urban Land-Beltsville-Chillum
Details
- Additional structures: Above Grade
- Parcel number: 3095//0062
- Zoning: 1
- Special conditions: Standard
Construction
Type & style
- Home type: Townhouse
- Architectural style: Federal
- Property subtype: Townhouse
Materials
- Brick
- Foundation: Other
Condition
- Very Good
- New construction: No
- Year built: 1907
Utilities & green energy
- Sewer: Public Sewer
- Water: Public
Community & HOA
Community
- Subdivision: Ledroit Park
HOA
- Has HOA: No
Location
- Region: Washington
Financial & listing details
- Price per square foot: $625/sqft
- Tax assessed value: $815,220
- Annual tax amount: $6,929
- Date on market: 8/28/2025
- Listing agreement: Exclusive Right To Sell
- Ownership: Fee Simple
Estimated market value
$776,900
$738,000 - $816,000
$4,627/mo
Price history
Price history
| Date | Event | Price |
|---|---|---|
| 12/22/2025 | Listing removed | $4,050$3/sqft |
Source: Bright MLS #DCDC2230460 Report a problem | ||
| 12/6/2025 | Pending sale | $749,500$625/sqft |
Source: | ||
| 11/4/2025 | Listed for rent | $4,050-1.2%$3/sqft |
Source: Bright MLS #DCDC2230460 Report a problem | ||
| 10/29/2025 | Listing removed | $4,100$3/sqft |
Source: Bright MLS #DCDC2227036 Report a problem | ||
| 10/29/2025 | Price change | $4,100-5.7%$3/sqft |
Source: Bright MLS #DCDC2227036 Report a problem | ||
Public tax history
Public tax history
| Year | Property taxes | Tax assessment |
|---|---|---|
| 2025 | $6,517 +2.3% | $856,570 +2.4% |
| 2024 | $6,371 -8.1% | $836,610 +2.6% |
| 2023 | $6,929 +1.4% | $815,220 +1.4% |
Find assessor info on the county website
BuyAbility℠ payment
Est. payment
$3,561/mo
Principal & interest
$2906
Property taxes
$393
Home insurance
$262
Climate risks
Neighborhood: Ledroit Park
Nearby schools
GreatSchools rating
- 7/10Cleveland Elementary SchoolGrades: PK-5Distance: 0.3 mi
- 2/10Cardozo Education CampusGrades: 6-12Distance: 0.8 mi
Schools provided by the listing agent
- District: District Of Columbia Public Schools
Source: Bright MLS. This data may not be complete. We recommend contacting the local school district to confirm school assignments for this home.
- Loading
