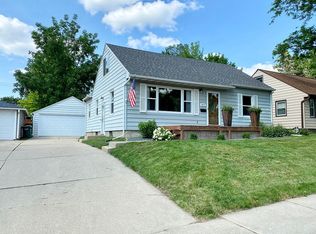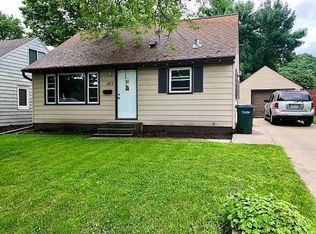Closed
$205,000
1823 18th St NW, Rochester, MN 55901
3beds
1,920sqft
Single Family Residence
Built in 1958
6,534 Square Feet Lot
$240,400 Zestimate®
$107/sqft
$1,572 Estimated rent
Home value
$240,400
$226,000 - $257,000
$1,572/mo
Zestimate® history
Loading...
Owner options
Explore your selling options
What's special
Three bedrooms (all on main floor), one full bath, ranch home with detached one-stall garage has so much potential. This home is ready for its new owner to add their updates and make it their own. The main floor has a large living room, spacious dining area, a nicely updated kitchen with granite tops and a classy backsplash, and a full bath. The basement is partially finished with lots of storage space and is framed for a fourth bedroom (just add an egress window). Although there is some renovating work needed on this one, the location and floor plan gives this a lot of potential for a great home or investment property.
Zillow last checked: 8 hours ago
Listing updated: May 06, 2025 at 06:37am
Listed by:
Lori Reinalda 507-951-2066,
Re/Max Results,
Lea Lancaster 507-951-7316
Bought with:
Jill Priggen
Keller Williams Premier Realty
Source: NorthstarMLS as distributed by MLS GRID,MLS#: 6396904
Facts & features
Interior
Bedrooms & bathrooms
- Bedrooms: 3
- Bathrooms: 1
- Full bathrooms: 1
Bedroom 1
- Level: Main
- Area: 121 Square Feet
- Dimensions: 11x11
Bedroom 2
- Level: Main
- Area: 99 Square Feet
- Dimensions: 9x11
Bedroom 3
- Level: Main
- Area: 99 Square Feet
- Dimensions: 11x9
Bathroom
- Level: Main
- Area: 56 Square Feet
- Dimensions: 8x7
Dining room
- Level: Main
- Area: 99 Square Feet
- Dimensions: 9x11
Family room
- Level: Lower
- Area: 220 Square Feet
- Dimensions: 20x11
Family room
- Level: Lower
- Area: 84 Square Feet
- Dimensions: 7x12
Kitchen
- Level: Main
- Area: 72 Square Feet
- Dimensions: 8x9
Laundry
- Level: Lower
- Area: 98 Square Feet
- Dimensions: 14x7
Living room
- Level: Main
- Area: 240 Square Feet
- Dimensions: 12x20
Storage
- Level: Lower
- Area: 110 Square Feet
- Dimensions: 10x11
Storage
- Level: Lower
- Area: 64 Square Feet
- Dimensions: 8x8
Heating
- Forced Air
Cooling
- Central Air
Appliances
- Included: Cooktop, Dishwasher, Disposal, Dryer, Refrigerator, Wall Oven, Washer
Features
- Basement: Block,Full,Partially Finished
- Has fireplace: No
Interior area
- Total structure area: 1,920
- Total interior livable area: 1,920 sqft
- Finished area above ground: 960
- Finished area below ground: 480
Property
Parking
- Total spaces: 1
- Parking features: Detached, Concrete
- Garage spaces: 1
- Details: Garage Dimensions (20x14)
Accessibility
- Accessibility features: None
Features
- Levels: One
- Stories: 1
Lot
- Size: 6,534 sqft
- Dimensions: 60 x 110
- Features: Wooded
Details
- Foundation area: 960
- Parcel number: 742731022207
- Zoning description: Residential-Single Family
Construction
Type & style
- Home type: SingleFamily
- Property subtype: Single Family Residence
Materials
- Wood Siding, Block, Frame
- Roof: Asphalt
Condition
- Age of Property: 67
- New construction: No
- Year built: 1958
Utilities & green energy
- Electric: Circuit Breakers, 100 Amp Service, Power Company: Rochester Public Utilities
- Gas: Natural Gas
- Sewer: City Sewer/Connected
- Water: City Water/Connected
Community & neighborhood
Location
- Region: Rochester
- Subdivision: Sunset Terrace
HOA & financial
HOA
- Has HOA: No
Other
Other facts
- Road surface type: Paved
Price history
| Date | Event | Price |
|---|---|---|
| 8/11/2023 | Sold | $205,000-8.9%$107/sqft |
Source: | ||
| 7/24/2023 | Pending sale | $225,000$117/sqft |
Source: | ||
| 7/7/2023 | Listed for sale | $225,000$117/sqft |
Source: | ||
Public tax history
| Year | Property taxes | Tax assessment |
|---|---|---|
| 2025 | $3,086 +24.9% | $222,200 +0.7% |
| 2024 | $2,470 | $220,700 +14.1% |
| 2023 | -- | $193,500 +0.5% |
Find assessor info on the county website
Neighborhood: 55901
Nearby schools
GreatSchools rating
- 5/10Sunset Terrace Elementary SchoolGrades: PK-5Distance: 0.2 mi
- 5/10John Marshall Senior High SchoolGrades: 8-12Distance: 0.6 mi
- 5/10John Adams Middle SchoolGrades: 6-8Distance: 1 mi
Schools provided by the listing agent
- Elementary: Sunset Terrace
- Middle: John Adams
- High: John Marshall
Source: NorthstarMLS as distributed by MLS GRID. This data may not be complete. We recommend contacting the local school district to confirm school assignments for this home.
Get a cash offer in 3 minutes
Find out how much your home could sell for in as little as 3 minutes with a no-obligation cash offer.
Estimated market value$240,400
Get a cash offer in 3 minutes
Find out how much your home could sell for in as little as 3 minutes with a no-obligation cash offer.
Estimated market value
$240,400

