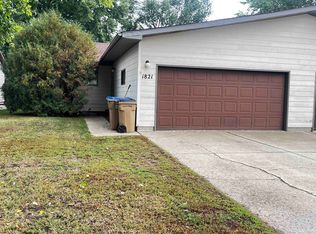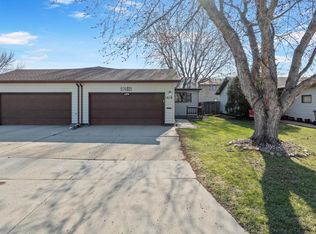This TURN-KEY READY townhouse, with a heated double attached garage, has everything you need on one level plus a finished basement. THE MAIN FLOOR includes a beautiful newer kitchen with Corian counters, tile backsplash, deep under mount sink with disposal, and quality stainless steel Maytag appliances; A large open dining room / living room with a sliding glass door to a newer deck from which you can access your hot tub, yard shed, garden plot, and fenced back yard; 2 large bedrooms with newer carpet; Updated bathroom with extra large - low profile shower; and main floor laundry that includes the washer and dryer. THE FINISHED BASEMENT includes a large open family room; 2 spacious bedrooms, one with an egress window and another with a non-egress window; Updated bathroom with an extra large low profile shower and updated finishes; and storage room / mechanical room that is nicely finished and has carpeted floors. As an added bonus, there is an extra stainless steel fridge in the basement storage room that will transfer to the new owners as well as the hot tub. The attached heated garage is insulated, sheetrocked, and features a newer insulated steel overhead door with windows. The back yard's perimeter wood fence is also newer. This townhouse is in excellent condition and is ready for its new owners!
This property is off market, which means it's not currently listed for sale or rent on Zillow. This may be different from what's available on other websites or public sources.


