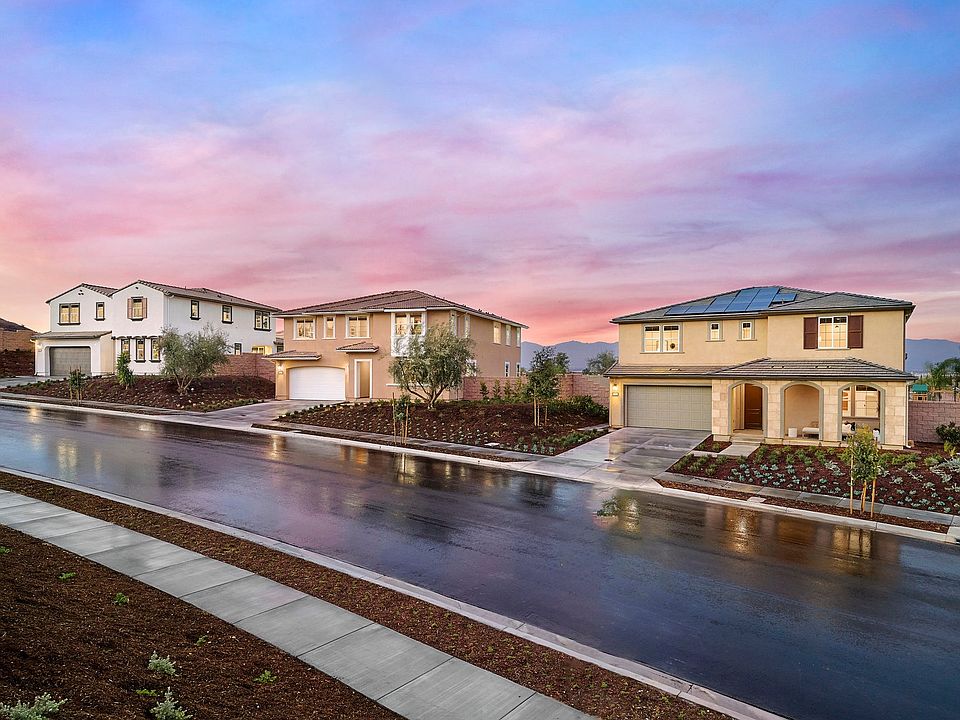Located in Chino Hills, this beautiful Spanish home in the Sycamore Community offers FIVE bedrooms and FIVE and a half baths within 3,923 sqft of living space on a 7,800 sqft lot. The beautiful home features a downstairs bedroom, a loft and all bedrooms are suites with individual bathrooms. The kitchen comes with upgraded countertops and backsplash and is equipped with GE gas stove, microwave, and dishwasher. The home includes 12x12" tile and carpeting (with upgrade options). Situated with a private backyard, the home also features a 3-car garage and is perfect for those seeking comfort and privacy. Ready for move in August 2025!
Pending
$1,658,925
18229 Colibri Way, Chino Hills, CA 91709
5beds
3,923sqft
Single Family Residence
Built in 2025
7,800 sqft lot
$1,652,900 Zestimate®
$423/sqft
$595/mo HOA
What's special
Private backyardDownstairs bedroomUpgraded countertopsGe gas stove
- 10 days
- on Zillow |
- 45 |
- 1 |
Likely to sell faster than
Zillow last checked: 7 hours ago
Listing updated: June 08, 2025 at 06:06pm
Listing Provided by:
Diana Maldonado DRE #02134090 949-696-2546,
Trumark Construction Services Inc
Source: CRMLS,MLS#: OC25117848 Originating MLS: California Regional MLS
Originating MLS: California Regional MLS
Travel times
Schedule tour
Select your preferred tour type — either in-person or real-time video tour — then discuss available options with the builder representative you're connected with.
Select a date
Facts & features
Interior
Bedrooms & bathrooms
- Bedrooms: 5
- Bathrooms: 6
- Full bathrooms: 5
- 1/2 bathrooms: 1
- Main level bathrooms: 2
- Main level bedrooms: 1
Rooms
- Room types: Bedroom, Den, Entry/Foyer, Great Room, Kitchen, Laundry, Loft, Primary Bathroom, Primary Bedroom, Other, Pantry, Dining Room
Bedroom
- Features: Bedroom on Main Level
Bathroom
- Features: Bathtub, Dual Sinks, Soaking Tub, Separate Shower
Kitchen
- Features: Kitchen Island, Kitchen/Family Room Combo
Other
- Features: Walk-In Closet(s)
Heating
- Central
Cooling
- Central Air
Appliances
- Included: Dishwasher, Electric Water Heater, Gas Range, Microwave
- Laundry: Laundry Room, Upper Level
Features
- Breakfast Bar, Separate/Formal Dining Room, Open Floorplan, Pantry, Quartz Counters, Recessed Lighting, Wired for Data, Bedroom on Main Level, Loft, Walk-In Pantry, Walk-In Closet(s)
- Flooring: Tile
- Has fireplace: No
- Fireplace features: None
- Common walls with other units/homes: No Common Walls
Interior area
- Total interior livable area: 3,923 sqft
Property
Parking
- Total spaces: 5
- Parking features: Covered, Driveway, Garage Faces Front, Garage, Tandem
- Attached garage spaces: 3
- Uncovered spaces: 2
Features
- Levels: Two
- Stories: 2
- Entry location: Front
- Patio & porch: Covered, Patio
- Pool features: Association
- Has view: Yes
- View description: None
Lot
- Size: 7,800 sqft
- Features: Back Yard
Details
- Special conditions: Standard
Construction
Type & style
- Home type: SingleFamily
- Architectural style: See Remarks
- Property subtype: Single Family Residence
Materials
- Foundation: Slab
- Roof: Concrete,Tile
Condition
- Under Construction
- New construction: Yes
- Year built: 2025
Details
- Builder model: Plan 6
- Builder name: Trumark Homes
Utilities & green energy
- Sewer: Public Sewer
- Water: Public
- Utilities for property: Cable Available, Natural Gas Available, Phone Available, Sewer Available, Water Available
Green energy
- Energy efficient items: Appliances
- Energy generation: Solar
Community & HOA
Community
- Features: Street Lights, Sidewalks
- Security: Fire Detection System, Fire Sprinkler System, Smoke Detector(s)
- Subdivision: Sycamore at Shady View
HOA
- Has HOA: Yes
- Amenities included: Picnic Area, Playground, Pool, Spa/Hot Tub
- HOA fee: $595 monthly
- HOA name: Seabreeze Management Company
- HOA phone: 949-672-9078
Location
- Region: Chino Hills
Financial & listing details
- Price per square foot: $423/sqft
- Date on market: 5/27/2025
- Listing terms: Cash,Cash to New Loan,Conventional,1031 Exchange,FHA,VA Loan
About the community
Discover your dream home at Sycamore, nestled in the picturesque community of Shady View in Chino Hills. Our exquisite collection of two-story homes offers three distinct floor plans, ranging from 3,245 to 3,923 square feet, designed to accommodate your family's unique needs and lifestyle. Each home boasts spacious interiors, featuring 4 to 5 bedrooms, perfect for growing families or those who love to entertain. Experience the perfect blend of comfort and elegance in a tranquil setting, surrounded by the natural beauty of Chino Hills.
Source: Trumark Homes

