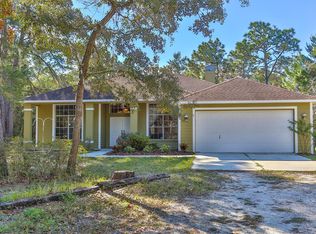Sold for $342,750 on 04/04/25
$342,750
18227 Branch Rd, Hudson, FL 34667
3beds
1,813sqft
Single Family Residence
Built in 1976
2.38 Acres Lot
$428,100 Zestimate®
$189/sqft
$2,410 Estimated rent
Home value
$428,100
$385,000 - $471,000
$2,410/mo
Zestimate® history
Loading...
Owner options
Explore your selling options
What's special
Block Home 2.38 Acres, Paved Road, County Says Flood Zone X, Never been Flooded, Pool Home, Paved Road to Paved Long DriveWay to 2 Car Large Garage, Lots of Room, Kitchen in the Middle of the Home, Big 30 x 20 Detached Garage and 12 X 10 Solid Shed, Almost Completely Fenced, No HOA, No CDD, Pick your Favorite Flooring and Custom Design this Home to your likings, Less than 45 minutes to St. Pete Beach In Florida was just named The #1 Beach in America and the Fifth Best Beach in The World. Please view two videos: Tour 1 & Tour 2
Zillow last checked: 8 hours ago
Listing updated: June 09, 2025 at 06:33pm
Listing Provided by:
Eric Jenkins, PA 727-409-3484,
KELLER WILLIAMS REALTY- PALM H 727-772-0772
Bought with:
Maxine Francis
LOKATION
Source: Stellar MLS,MLS#: W7871786 Originating MLS: Suncoast Tampa
Originating MLS: Suncoast Tampa

Facts & features
Interior
Bedrooms & bathrooms
- Bedrooms: 3
- Bathrooms: 2
- Full bathrooms: 2
Primary bedroom
- Features: Built-in Closet
- Level: First
- Area: 180 Square Feet
- Dimensions: 15x12
Bedroom 2
- Features: Built-in Closet
- Level: First
- Area: 180 Square Feet
- Dimensions: 15x12
Bedroom 3
- Features: Built-in Closet
- Level: First
- Area: 132 Square Feet
- Dimensions: 12x11
Bedroom 4
- Features: Built-in Closet
- Level: First
- Area: 110 Square Feet
- Dimensions: 11x10
Dining room
- Level: First
- Area: 143 Square Feet
- Dimensions: 13x11
Florida room
- Level: First
- Area: 224 Square Feet
- Dimensions: 16x14
Kitchen
- Level: First
- Area: 132 Square Feet
- Dimensions: 12x11
Laundry
- Level: First
- Area: 71.5 Square Feet
- Dimensions: 11x6.5
Living room
- Level: First
- Area: 416 Square Feet
- Dimensions: 32x13
Heating
- Central
Cooling
- Central Air
Appliances
- Included: Cooktop, Dryer, Electric Water Heater, Exhaust Fan, Freezer, Microwave, Refrigerator, Washer
- Laundry: Laundry Room
Features
- Built-in Features, Ceiling Fan(s), Eating Space In Kitchen, Kitchen/Family Room Combo, Open Floorplan, Primary Bedroom Main Floor, Split Bedroom, Thermostat
- Flooring: Carpet, Linoleum, Tile
- Doors: Sliding Doors
- Has fireplace: Yes
- Fireplace features: Living Room, Masonry, Wood Burning
Interior area
- Total structure area: 3,071
- Total interior livable area: 1,813 sqft
Property
Parking
- Total spaces: 2
- Parking features: Driveway, Garage Faces Side, Golf Cart Parking, Ground Level, Guest, Off Street, On Street, Open, Oversized, Parking Pad, RV Access/Parking
- Attached garage spaces: 2
- Has uncovered spaces: Yes
Features
- Levels: One
- Stories: 1
- Patio & porch: Deck
- Exterior features: Lighting, Private Mailbox, Rain Gutters, Storage
- Has private pool: Yes
- Pool features: Gunite, In Ground
- Fencing: Chain Link,Fenced
- Has view: Yes
- View description: Pool
Lot
- Size: 2.38 Acres
- Features: Cleared, Level, Private, Zoned for Horses
- Residential vegetation: Mature Landscaping, Oak Trees, Trees/Landscaped
Details
- Parcel number: 172406004.0000.00277.0
- Zoning: AR
- Special conditions: None
Construction
Type & style
- Home type: SingleFamily
- Property subtype: Single Family Residence
- Attached to another structure: Yes
Materials
- Block, Stucco
- Foundation: Slab
- Roof: Shingle
Condition
- Completed
- New construction: No
- Year built: 1976
Utilities & green energy
- Sewer: Septic Tank
- Water: Well
- Utilities for property: Cable Connected, Electricity Connected, Water Connected
Community & neighborhood
Location
- Region: Hudson
- Subdivision: HIGHLANDS UNREC
HOA & financial
HOA
- Has HOA: No
Other fees
- Pet fee: $0 monthly
Other financial information
- Total actual rent: 0
Other
Other facts
- Listing terms: Cash,Conventional,FHA,VA Loan
- Ownership: Fee Simple
- Road surface type: Asphalt, Paved
Price history
| Date | Event | Price |
|---|---|---|
| 4/4/2025 | Sold | $342,750-6.1%$189/sqft |
Source: | ||
| 2/3/2025 | Pending sale | $365,000$201/sqft |
Source: | ||
| 1/25/2025 | Listed for sale | $365,000+202.9%$201/sqft |
Source: | ||
| 7/15/1999 | Sold | $120,500+19.3%$66/sqft |
Source: Public Record Report a problem | ||
| 3/29/1996 | Sold | $101,000$56/sqft |
Source: Public Record Report a problem | ||
Public tax history
| Year | Property taxes | Tax assessment |
|---|---|---|
| 2024 | $1,646 +4.5% | $125,890 |
| 2023 | $1,575 +12.2% | $125,890 +3% |
| 2022 | $1,403 +2.7% | $122,230 +6.1% |
Find assessor info on the county website
Neighborhood: 34667
Nearby schools
GreatSchools rating
- 4/10Shady Hills Elementary SchoolGrades: PK-5Distance: 5.5 mi
- 3/10Hudson High SchoolGrades: 7,9-12Distance: 3.9 mi
- 4/10Crews Lake K-8 SchoolGrades: 6-8Distance: 6.4 mi
Get a cash offer in 3 minutes
Find out how much your home could sell for in as little as 3 minutes with a no-obligation cash offer.
Estimated market value
$428,100
Get a cash offer in 3 minutes
Find out how much your home could sell for in as little as 3 minutes with a no-obligation cash offer.
Estimated market value
$428,100
