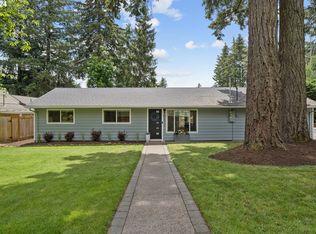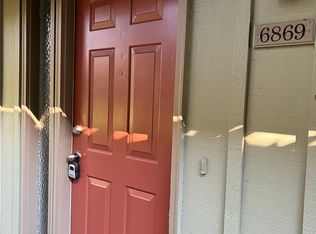Sold
$870,000
18225 SW 65th Ave, Lake Oswego, OR 97035
5beds
2,210sqft
Residential, Single Family Residence
Built in 1962
0.36 Acres Lot
$836,900 Zestimate®
$394/sqft
$4,060 Estimated rent
Home value
$836,900
$787,000 - $895,000
$4,060/mo
Zestimate® history
Loading...
Owner options
Explore your selling options
What's special
Welcome to this beautiful property that offers comfortable living space and the potential for multigenerational living. It is in a desirable neighbourhood, close to amenities and easy access to major highways. Low taxes of $4,399.94 make this property even more appealing. The 2-car garage is heated and cooled, offering potential for additional living space or multigenerational use. With a few adjustments, this home could be made ADA-accessible, offering comfort and convenience for all residents. Floor-to-ceiling panelled windows allow plenty of natural light, creating a bright and inviting atmosphere. Enjoy the convenience and efficiency of a tankless water heater. There is ample space for RV parking, perfect for those with recreational vehicles. The functional gourmet kitchen features gas and electric cooking options and an island for added convenience. The beautifully landscaped yard offers shady and sunny areas, perfect for outdoor relaxation and entertainment.
Zillow last checked: 8 hours ago
Listing updated: June 05, 2024 at 04:31am
Listed by:
Tonya LM Osborn 503-329-9800,
Premiere Property Group, LLC,
Michael Joseph 503-888-4224,
Premiere Property Group, LLC
Bought with:
KC Roland, 201233137
Works Real Estate
Source: RMLS (OR),MLS#: 24292579
Facts & features
Interior
Bedrooms & bathrooms
- Bedrooms: 5
- Bathrooms: 3
- Full bathrooms: 2
- Partial bathrooms: 1
- Main level bathrooms: 3
Primary bedroom
- Features: Hardwood Floors, High Ceilings
- Level: Main
- Area: 168
- Dimensions: 14 x 12
Bedroom 2
- Features: Closet Organizer, Hardwood Floors, High Ceilings
- Level: Main
- Area: 280
- Dimensions: 20 x 14
Bedroom 3
- Features: Closet Organizer, Hardwood Floors, High Ceilings
- Level: Main
- Area: 200
- Dimensions: 20 x 10
Bedroom 4
- Features: Closet Organizer, Hardwood Floors, High Ceilings
- Level: Main
- Area: 132
- Dimensions: 12 x 11
Bedroom 5
- Features: Closet Organizer, Hardwood Floors, High Ceilings
- Level: Main
- Area: 120
- Dimensions: 12 x 10
Dining room
- Features: Great Room, Hardwood Floors, Sliding Doors, High Ceilings
- Level: Main
- Area: 162
- Dimensions: 18 x 9
Kitchen
- Features: Sliding Doors, Granite, High Ceilings
- Level: Main
- Area: 288
- Width: 18
Living room
- Features: Hardwood Floors, Sliding Doors, High Ceilings
- Level: Main
- Area: 168
- Dimensions: 14 x 12
Heating
- Forced Air, Heat Pump
Cooling
- Central Air
Appliances
- Included: Built-In Range, Disposal, Gas Appliances, Range Hood, Stainless Steel Appliance(s), Tankless Water Heater
- Laundry: Laundry Room
Features
- Granite, High Ceilings, Closet Organizer, Great Room, Cook Island
- Flooring: Hardwood
- Doors: Sliding Doors
- Basement: Crawl Space
Interior area
- Total structure area: 2,210
- Total interior livable area: 2,210 sqft
Property
Parking
- Total spaces: 2
- Parking features: RV Access/Parking, Garage Door Opener, Attached
- Attached garage spaces: 2
Accessibility
- Accessibility features: Accessible Full Bath, Garage On Main, Ground Level, Main Floor Bedroom Bath, Natural Lighting, One Level, Parking, Pathway, Utility Room On Main, Walkin Shower, Accessibility
Features
- Levels: One
- Stories: 1
- Patio & porch: Deck, Patio
- Exterior features: Yard
Lot
- Size: 0.36 Acres
- Features: Level, SqFt 15000 to 19999
Details
- Additional structures: RVParking
- Parcel number: R532604
Construction
Type & style
- Home type: SingleFamily
- Architectural style: Ranch
- Property subtype: Residential, Single Family Residence
Materials
- Lap Siding
- Foundation: Concrete Perimeter
- Roof: Composition
Condition
- Resale
- New construction: No
- Year built: 1962
Utilities & green energy
- Gas: Gas
- Sewer: Public Sewer
- Water: Public
Green energy
- Water conservation: Dual Flush Toilet
Community & neighborhood
Location
- Region: Lake Oswego
Other
Other facts
- Listing terms: Cash,Conventional,FHA,VA Loan
- Road surface type: Concrete
Price history
| Date | Event | Price |
|---|---|---|
| 6/5/2024 | Sold | $870,000$394/sqft |
Source: | ||
| 5/7/2024 | Pending sale | $870,000$394/sqft |
Source: | ||
| 4/5/2024 | Listed for sale | $870,000+16.5%$394/sqft |
Source: | ||
| 12/10/2020 | Sold | $747,000+2.3%$338/sqft |
Source: | ||
| 11/8/2020 | Pending sale | $730,000$330/sqft |
Source: MORE Realty #20018551 | ||
Public tax history
| Year | Property taxes | Tax assessment |
|---|---|---|
| 2024 | $4,536 +3.1% | $236,770 +3% |
| 2023 | $4,400 +3.1% | $229,880 +3% |
| 2022 | $4,267 +19% | $223,190 |
Find assessor info on the county website
Neighborhood: 97035
Nearby schools
GreatSchools rating
- 5/10Durham Elementary SchoolGrades: PK-5Distance: 1.2 mi
- 5/10Twality Middle SchoolGrades: 6-8Distance: 2.3 mi
- 4/10Tualatin High SchoolGrades: 9-12Distance: 2.5 mi
Schools provided by the listing agent
- Elementary: River Grove
- Middle: Lakeridge
- High: Lakeridge
Source: RMLS (OR). This data may not be complete. We recommend contacting the local school district to confirm school assignments for this home.
Get a cash offer in 3 minutes
Find out how much your home could sell for in as little as 3 minutes with a no-obligation cash offer.
Estimated market value
$836,900
Get a cash offer in 3 minutes
Find out how much your home could sell for in as little as 3 minutes with a no-obligation cash offer.
Estimated market value
$836,900

