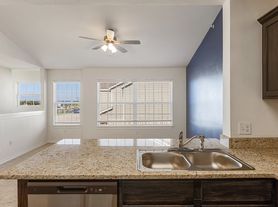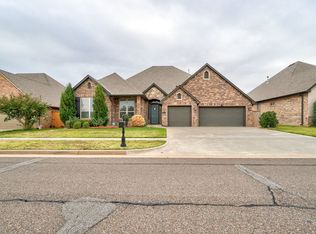This comfortable 3-bedroom, 2 -bath home in the sought-after Grove community offers both style and functionality. Centrally located in Edmond's Deer Creek School District and tucked into a cul-de-sac, the home features two living areas, a 2-car garage, and a large fenced backyard perfect for quiet evenings or weekend gatherings.
Inside, the main living and dining areas flow together, creating a warm, open feel that's perfect for everyday living. From the dining area, you'll transition easily into the semi-open kitchen, designed with dark wood cabinetry, granite countertops, and a raised breakfast bar for casual meals. At the far end of the kitchen, a cozy nook offers an excellent spot for a coffee setup or small workspace, with convenient access to the laundry room and garage. The living room is bright and inviting, featuring neutral tones, ample natural light, and a gas fireplace that serves as a comfortable focal point.
The primary suite includes a dual-shower bath with glass doors, double sinks, and a walk-in closet. Two additional bedrooms share a Jack-and-Jill bathroom, and a guest half-bath completes the main level. A second living area adds flexibility for a media room, office, or playroom.
Step outside to a screened-in patio with string lights, extending your living space outdoors and offering the perfect setting for evening relaxation or dining.
Residents enjoy access to two community pools (one with a splash park), two fitness centers, sports courts, walking trails, and a stocked pond. A new retail and dining area on the west side of the neighborhood offers nearby restaurants and shops, with easy access to Highway 74 and the Kilpatrick Turnpike.
Dishwasher, oven, and microwave are included. Refrigerator and washer/dryer available upon request. Offered as-is and to be maintained by the tenant. HOA dues are included; the tenant covers utilities and yard care this is a non-smoking property. Pets are considered on a case-by-case basis.
Applicants must have a minimum credit score of 650.
Minimum 12 month lease
House for rent
Accepts Zillow applications
$2,150/mo
18221 Sandhurst Ct, Edmond, OK 73012
3beds
2,020sqft
Price may not include required fees and charges.
Single family residence
Available now
Small dogs OK
Central air
Hookups laundry
Attached garage parking
Forced air
What's special
Screened-in patioLarge fenced backyardJack-and-jill bathroomSemi-open kitchenPrimary suiteDual-shower bathRaised breakfast bar
- 22 days |
- -- |
- -- |
Travel times
Facts & features
Interior
Bedrooms & bathrooms
- Bedrooms: 3
- Bathrooms: 3
- Full bathrooms: 2
- 1/2 bathrooms: 1
Heating
- Forced Air
Cooling
- Central Air
Appliances
- Included: Dishwasher, Microwave, Oven, WD Hookup
- Laundry: Hookups
Features
- WD Hookup, Walk In Closet
- Flooring: Carpet, Tile
Interior area
- Total interior livable area: 2,020 sqft
Property
Parking
- Parking features: Attached
- Has attached garage: Yes
- Details: Contact manager
Features
- Exterior features: Heating system: Forced Air, Walk In Closet
Details
- Parcel number: 4898212421240
Construction
Type & style
- Home type: SingleFamily
- Property subtype: Single Family Residence
Community & HOA
Location
- Region: Edmond
Financial & listing details
- Lease term: 1 Year
Price history
| Date | Event | Price |
|---|---|---|
| 10/22/2025 | Listed for rent | $2,150$1/sqft |
Source: Zillow Rentals | ||
| 2/23/2023 | Sold | $317,000+0.6%$157/sqft |
Source: | ||
| 1/24/2023 | Pending sale | $315,000$156/sqft |
Source: | ||
| 12/28/2022 | Price change | $315,000-4.5%$156/sqft |
Source: | ||
| 12/6/2022 | Listed for sale | $330,000+40.4%$163/sqft |
Source: | ||

