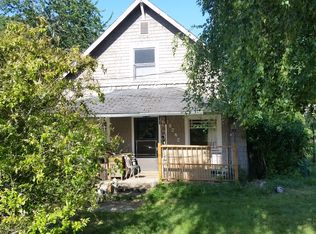Sold
$470,000
18220 S Elida Rd, Oregon City, OR 97045
3beds
1,080sqft
Residential, Manufactured Home
Built in 1994
0.97 Acres Lot
$466,900 Zestimate®
$435/sqft
$2,112 Estimated rent
Home value
$466,900
$434,000 - $500,000
$2,112/mo
Zestimate® history
Loading...
Owner options
Explore your selling options
What's special
24X48 Shop and nicely updated home on just shy of an acre! Tranquil views from the many windows allowing light to shine right in. Beautiful laminate flooring throughout with warm interior paint colors. Updated kitchen with stainless steel appliances, including refigerator and built in microwave. Laundry room includes washer and dryer. Tie downs anchored to concrete runners. Shop has 110 and 220v for power with concrete floors, 12x12 doors and closet. New septic pump in 2023. Enjoy all the beauty that surrounds this home in the shade of the gazebo on the back deck.
Zillow last checked: 8 hours ago
Listing updated: December 31, 2024 at 07:56am
Listed by:
Heidi Johnson 503-329-7534,
Integrity Home Realty LLC
Bought with:
Tracy Wiens, 200606293
John L. Scott Portland Central
Source: RMLS (OR),MLS#: 24025894
Facts & features
Interior
Bedrooms & bathrooms
- Bedrooms: 3
- Bathrooms: 2
- Full bathrooms: 2
- Main level bathrooms: 2
Primary bedroom
- Features: Bathroom, Laminate Flooring, Vaulted Ceiling, Walkin Closet
- Level: Main
Bedroom 2
- Features: Closet, Laminate Flooring, Vaulted Ceiling
- Level: Main
Bedroom 3
- Features: Closet, Laminate Flooring, Vaulted Ceiling
- Level: Main
Kitchen
- Features: Builtin Refrigerator, Dishwasher, Microwave, Skylight, Free Standing Range, Laminate Flooring, Vaulted Ceiling
- Level: Main
Living room
- Features: Laminate Flooring, Vaulted Ceiling
- Level: Main
Heating
- Forced Air
Appliances
- Included: Dishwasher, Free-Standing Range, Microwave, Stainless Steel Appliance(s), Washer/Dryer, Built-In Refrigerator, Electric Water Heater
- Laundry: Laundry Room
Features
- Vaulted Ceiling(s), Closet, Bathroom, Walk-In Closet(s)
- Flooring: Laminate, Concrete
- Windows: Double Pane Windows, Vinyl Frames, Skylight(s)
- Basement: Crawl Space
Interior area
- Total structure area: 1,080
- Total interior livable area: 1,080 sqft
Property
Parking
- Parking features: Driveway, Off Street
- Has uncovered spaces: Yes
Accessibility
- Accessibility features: One Level, Accessibility
Features
- Levels: One
- Stories: 1
- Patio & porch: Deck
- Exterior features: Raised Beds, Yard
- Fencing: Fenced
- Has view: Yes
- View description: Mountain(s), Seasonal, Trees/Woods
Lot
- Size: 0.97 Acres
- Dimensions: 140 x 311
- Features: Level, Private, Trees, SqFt 20000 to Acres1
Details
- Additional structures: Gazebo, Workshop, Workshopnull
- Parcel number: 01606541
Construction
Type & style
- Home type: MobileManufactured
- Property subtype: Residential, Manufactured Home
Materials
- Concrete, Metal Siding, T111 Siding
- Foundation: Block
- Roof: Composition
Condition
- Updated/Remodeled
- New construction: No
- Year built: 1994
Utilities & green energy
- Electric: 220 Volts
- Sewer: Sand Filtered
- Water: Public
Community & neighborhood
Security
- Security features: Security Lights
Location
- Region: Oregon City
Other
Other facts
- Body type: Double Wide
- Listing terms: Cash,FHA,VA Loan
- Road surface type: Paved
Price history
| Date | Event | Price |
|---|---|---|
| 10/25/2024 | Sold | $470,000-2.1%$435/sqft |
Source: | ||
| 10/16/2024 | Pending sale | $479,999$444/sqft |
Source: | ||
| 9/26/2024 | Listed for sale | $479,999+38.3%$444/sqft |
Source: | ||
| 1/17/2020 | Sold | $347,000+2.4%$321/sqft |
Source: | ||
| 11/30/2019 | Pending sale | $339,000$314/sqft |
Source: John L Scott Real Estate #19469523 Report a problem | ||
Public tax history
| Year | Property taxes | Tax assessment |
|---|---|---|
| 2024 | $2,646 +2.4% | $184,938 +3% |
| 2023 | $2,585 +6.9% | $179,552 +3% |
| 2022 | $2,418 +4.6% | $174,323 +3% |
Find assessor info on the county website
Neighborhood: 97045
Nearby schools
GreatSchools rating
- 2/10Redland Elementary SchoolGrades: K-5Distance: 0.5 mi
- 4/10Ogden Middle SchoolGrades: 6-8Distance: 3.7 mi
- 8/10Oregon City High SchoolGrades: 9-12Distance: 3.3 mi
Schools provided by the listing agent
- Elementary: Redland
- Middle: Tumwata
- High: Oregon City
Source: RMLS (OR). This data may not be complete. We recommend contacting the local school district to confirm school assignments for this home.
Get a cash offer in 3 minutes
Find out how much your home could sell for in as little as 3 minutes with a no-obligation cash offer.
Estimated market value
$466,900
Get a cash offer in 3 minutes
Find out how much your home could sell for in as little as 3 minutes with a no-obligation cash offer.
Estimated market value
$466,900
