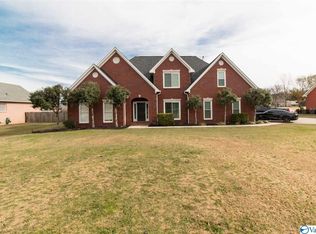Sold for $447,000
$447,000
1822 Woodall Rd, Decatur, AL 35603
4beds
3,083sqft
Single Family Residence
Built in 1998
0.97 Acres Lot
$487,400 Zestimate®
$145/sqft
$2,524 Estimated rent
Home value
$487,400
$463,000 - $512,000
$2,524/mo
Zestimate® history
Loading...
Owner options
Explore your selling options
What's special
This is it! The home you've been looking for. This 2-story full brick home is nestled on a 1-acre lot, surrounded by a beautiful new privacy fence. The inground pool is perfect for relaxing after a long day at work or play. Upon entry, you're invited in by the soaring high ceilings that provide natural sunlight throughout. You'll notice the fresh interior paint, new light fixtures, new built-in stainless steel appliances, and all-new granite countertops. You'll enjoy the isolated master bedroom en-suite & huge walk-in closet. Upstairs you'll find four spacious bedrooms with walk-in closets & a large bonus room. Experience country living while being within minutes of Downtown Decatur!
Zillow last checked: 8 hours ago
Listing updated: May 19, 2023 at 06:47pm
Listed by:
John Fudge 256-426-7875,
KW Huntsville Keller Williams
Bought with:
Caitlin Chandler, 109165
MeritHouse Realty
Source: ValleyMLS,MLS#: 1831877
Facts & features
Interior
Bedrooms & bathrooms
- Bedrooms: 4
- Bathrooms: 4
- Full bathrooms: 3
- 1/2 bathrooms: 1
Primary bedroom
- Features: Ceiling Fan(s), Crown Molding, Isolate, Smooth Ceiling, Window Cov, Wood Floor
- Level: First
- Area: 210
- Dimensions: 14 x 15
Bedroom 2
- Features: Ceiling Fan(s), Smooth Ceiling, Window Cov, Wood Floor, Walk-In Closet(s)
- Level: Second
- Area: 180
- Dimensions: 12 x 15
Bedroom 3
- Features: Ceiling Fan(s), Smooth Ceiling, Window Cov, Wood Floor
- Level: Second
- Area: 156
- Dimensions: 12 x 13
Bedroom 4
- Features: Ceiling Fan(s), Smooth Ceiling, Window Cov, Wood Floor, Walk-In Closet(s)
- Level: Second
- Area: 192
- Dimensions: 12 x 16
Dining room
- Features: Crown Molding, Chair Rail, Smooth Ceiling, Window Cov, Wood Floor
- Level: First
- Area: 144
- Dimensions: 12 x 12
Kitchen
- Features: Crown Molding, Eat-in Kitchen, Granite Counters, Pantry, Smooth Ceiling, Tile, Window Cov, Built-in Features
- Level: First
- Area: 156
- Dimensions: 13 x 12
Living room
- Features: Ceiling Fan(s), Fireplace, Recessed Lighting, Smooth Ceiling, Vaulted Ceiling(s), Wood Floor
- Level: First
- Area: 285
- Dimensions: 15 x 19
Office
- Features: Ceiling Fan(s), Crown Molding, Smooth Ceiling, Window Cov, Wood Floor
- Level: First
- Area: 144
- Dimensions: 12 x 12
Bonus room
- Features: Ceiling Fan(s), Carpet, Smooth Ceiling, Window Cov
- Level: Second
- Area: 306
- Dimensions: 17 x 18
Laundry room
- Features: Granite Counters, Smooth Ceiling, Tile, Window Cov, Built-in Features, Utility Sink
- Level: First
- Area: 84
- Dimensions: 7 x 12
Heating
- Central 1, Central 2
Cooling
- Central 1, Central 2
Appliances
- Included: Cooktop, Dishwasher, Double Oven
Features
- Has basement: No
- Number of fireplaces: 1
- Fireplace features: Gas Log, One
Interior area
- Total interior livable area: 3,083 sqft
Property
Features
- Levels: Two
- Stories: 2
Lot
- Size: 0.97 Acres
- Dimensions: 368 x 115
Details
- Parcel number: 02 08 27 0 000 015.011
Construction
Type & style
- Home type: SingleFamily
- Architectural style: Traditional
- Property subtype: Single Family Residence
Materials
- Foundation: Slab
Condition
- New construction: No
- Year built: 1998
Utilities & green energy
- Sewer: Septic Tank
Community & neighborhood
Security
- Security features: Audio/Video Camera, Security System
Location
- Region: Decatur
- Subdivision: Sarah Dan Meadows
Other
Other facts
- Listing agreement: Agency
Price history
| Date | Event | Price |
|---|---|---|
| 5/19/2023 | Sold | $447,000-0.7%$145/sqft |
Source: | ||
| 4/24/2023 | Pending sale | $450,000$146/sqft |
Source: | ||
| 4/14/2023 | Listed for sale | $450,000+20%$146/sqft |
Source: | ||
| 5/3/2021 | Sold | $375,000-7.4%$122/sqft |
Source: | ||
| 3/24/2021 | Pending sale | $405,000$131/sqft |
Source: | ||
Public tax history
| Year | Property taxes | Tax assessment |
|---|---|---|
| 2024 | $1,894 +15.9% | $42,860 +15.4% |
| 2023 | $1,635 +5.2% | $37,140 +5% |
| 2022 | $1,554 +18.4% | $35,360 +17.8% |
Find assessor info on the county website
Neighborhood: 35603
Nearby schools
GreatSchools rating
- 4/10Julian Harris Elementary SchoolGrades: PK-5Distance: 1 mi
- 6/10Cedar Ridge Middle SchoolGrades: 6-8Distance: 2.3 mi
- 7/10Austin High SchoolGrades: 10-12Distance: 1.1 mi
Schools provided by the listing agent
- Elementary: Julian Harris Elementary
- Middle: Cedar Bluff
- High: Austin
Source: ValleyMLS. This data may not be complete. We recommend contacting the local school district to confirm school assignments for this home.
Get pre-qualified for a loan
At Zillow Home Loans, we can pre-qualify you in as little as 5 minutes with no impact to your credit score.An equal housing lender. NMLS #10287.
Sell with ease on Zillow
Get a Zillow Showcase℠ listing at no additional cost and you could sell for —faster.
$487,400
2% more+$9,748
With Zillow Showcase(estimated)$497,148
