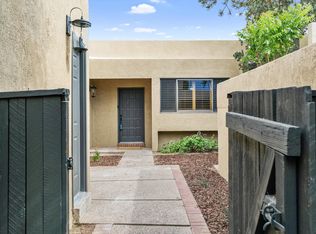Sold
Price Unknown
1822 Tramway Terrace Loop NE, Albuquerque, NM 87122
3beds
1,840sqft
Single Family Residence
Built in 1984
5,662.8 Square Feet Lot
$446,700 Zestimate®
$--/sqft
$2,712 Estimated rent
Home value
$446,700
$406,000 - $491,000
$2,712/mo
Zestimate® history
Loading...
Owner options
Explore your selling options
What's special
Nestled in Sandia Heights, this 3-bedroom, 2-bathroom single story gem offers stunning sunset views and 1,840 sqft of living space. Enjoy the 10' cedar plank ceilings, stainless steel appliances, and vinyl wood flooring. The den is plumbed for a potential additional bathroom. The master suite opens to a courtyard with turf (2022), and the finished garage offers extra storage and a newer motor (2023). Other highlights include granite countertops, walk-in closets, a covered patio, newer windows - AC/Furnace and TPO roof (2019). There is a very large flex room that looks onto the courtyard that can be utilized as a media room, family room or a 3rd bedroom. This great property is located in the sought-after La Cueva school district, this home is a perfect blend of comfort & convenience!
Zillow last checked: 8 hours ago
Listing updated: January 28, 2026 at 03:46pm
Listed by:
Jonathan M Ortiz 505-363-8451,
Southwest Elite Real Estate,
Andrea A Romero 505-610-6481,
Southwest Elite Real Estate
Bought with:
New Mexico Home Group
Jason Mitchell RE NM
Source: SWMLS,MLS#: 1070121
Facts & features
Interior
Bedrooms & bathrooms
- Bedrooms: 3
- Bathrooms: 2
- Full bathrooms: 1
- 3/4 bathrooms: 1
Primary bedroom
- Level: Main
- Area: 192
- Dimensions: 16 x 12
Kitchen
- Level: Main
- Area: 140
- Dimensions: 14 x 10
Living room
- Level: Main
- Area: 324
- Dimensions: 18 x 18
Heating
- Central, Forced Air
Cooling
- Refrigerated
Appliances
- Included: Dishwasher, Free-Standing Electric Range, Microwave, Refrigerator
- Laundry: Gas Dryer Hookup, Washer Hookup, Dryer Hookup, ElectricDryer Hookup
Features
- Ceiling Fan(s), High Ceilings, Main Level Primary, Tub Shower, Walk-In Closet(s)
- Flooring: Carpet, Tile, Vinyl
- Windows: Insulated Windows, Sliding, Triple Pane Windows, Vinyl
- Has basement: No
- Number of fireplaces: 1
- Fireplace features: Custom, Kiva
Interior area
- Total structure area: 1,840
- Total interior livable area: 1,840 sqft
Property
Parking
- Total spaces: 2
- Parking features: Attached, Finished Garage, Garage
- Attached garage spaces: 2
Accessibility
- Accessibility features: None
Features
- Levels: One
- Stories: 1
- Exterior features: Private Yard
- Fencing: Wall
Lot
- Size: 5,662 sqft
- Features: Cul-De-Sac, Landscaped
Details
- Parcel number: 102306306238520622
- Zoning description: R-2
Construction
Type & style
- Home type: SingleFamily
- Property subtype: Single Family Residence
Materials
- Frame, Stucco
- Roof: Flat,Membrane,Rubber
Condition
- Resale
- New construction: No
- Year built: 1984
Utilities & green energy
- Sewer: Public Sewer
- Water: Community/Coop
- Utilities for property: Electricity Connected, Natural Gas Connected, Sewer Connected, Water Connected
Green energy
- Energy generation: None
Community & neighborhood
Location
- Region: Albuquerque
Other
Other facts
- Listing terms: Cash,Conventional,FHA,VA Loan
- Road surface type: Paved
Price history
| Date | Event | Price |
|---|---|---|
| 10/28/2024 | Sold | -- |
Source: | ||
| 9/25/2024 | Pending sale | $450,000$245/sqft |
Source: | ||
| 9/6/2024 | Listed for sale | $450,000+45.6%$245/sqft |
Source: | ||
| 8/2/2019 | Sold | -- |
Source: | ||
| 6/6/2019 | Pending sale | $309,000$168/sqft |
Source: Coldwell Banker Legacy #944785 Report a problem | ||
Public tax history
| Year | Property taxes | Tax assessment |
|---|---|---|
| 2025 | $4,942 | $158,651 +35.1% |
| 2024 | -- | $117,415 +3% |
| 2023 | $3,588 +3.5% | $113,996 +3% |
Find assessor info on the county website
Neighborhood: Sandia Heights
Nearby schools
GreatSchools rating
- 9/10Double Eagle Elementary SchoolGrades: PK-5Distance: 1.3 mi
- 7/10Desert Ridge Middle SchoolGrades: 6-8Distance: 3.1 mi
- 7/10La Cueva High SchoolGrades: 9-12Distance: 3.6 mi
Schools provided by the listing agent
- Elementary: Double Eagle
- Middle: Desert Ridge
- High: La Cueva
Source: SWMLS. This data may not be complete. We recommend contacting the local school district to confirm school assignments for this home.
Get a cash offer in 3 minutes
Find out how much your home could sell for in as little as 3 minutes with a no-obligation cash offer.
Estimated market value$446,700
Get a cash offer in 3 minutes
Find out how much your home could sell for in as little as 3 minutes with a no-obligation cash offer.
Estimated market value
$446,700
