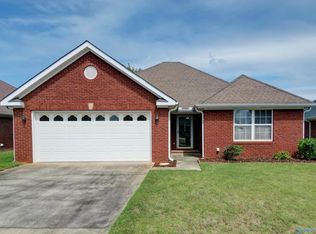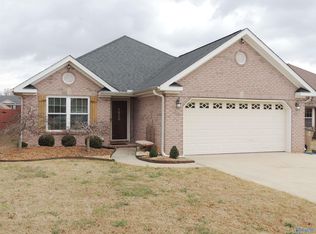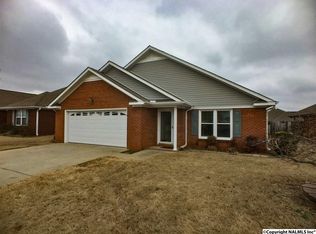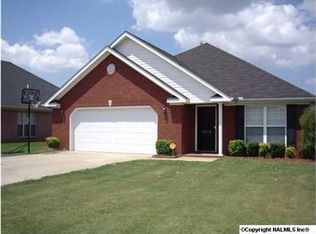Beautiful all brick, 3 bedrooms 2 bath home with an open floor. Georgeous hardwood flooring in main living area and dining room. Fireplace and trey ceiling. Galley style kitchen with a breakfast nook and bay window. Covered back porch and fenced in yard. Great located and neighborhood. New hardwood laminate flooring will be installed in the bedrooms prior to tenant move in. Available for occupancy between Nov 1st- Nov 6th.
This property is off market, which means it's not currently listed for sale or rent on Zillow. This may be different from what's available on other websites or public sources.



