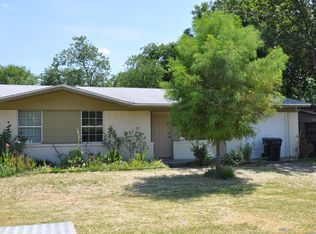Sold
Price Unknown
1822 School Rd, Carrollton, TX 75006
3beds
1,382sqft
Single Family Residence
Built in 1962
7,797.24 Square Feet Lot
$319,700 Zestimate®
$--/sqft
$2,181 Estimated rent
Home value
$319,700
$291,000 - $352,000
$2,181/mo
Zestimate® history
Loading...
Owner options
Explore your selling options
What's special
Welcome to 1822 School Rd, a delightful single-family home nestled in the heart of Carrollton. This charming residence offers 3 spacious bedrooms, 2 full bathrooms, and 1,384 square feet of comfortable living space. Built in 1962, this home combines classic design with modern conveniences. Enjoy two inviting living areas, perfect for family gatherings and entertaining guests, with a cozy brick fireplace adding warmth and character to the space. The updated kitchen features ample cabinet space and modern appliances, making meal preparation a breeze. Three generously sized bedrooms provide plenty of space for relaxation and rest. The large backyard is ideal for outdoor activities, gardening, or simply unwinding in the fresh air, with an open patio perfect for barbecues and outdoor dining. Located close to old downtown Carrollton, this home offers easy access to major highways, shopping, dining, and entertainment options. Situated within the highly regarded Carrollton-Farmers Branch ISD, with Carrollton Elementary, Perry Middle, and Turner High School nearby, this home is perfect for families. This home also features a brand new 30 year roof installed March of 2025. The home also comes with the refrigerator as well as the washer and dryer. The wonderful home is turn key move in ready!
Don't miss the opportunity to make this wonderful home your own. Schedule a showing today and experience the charm and convenience of 1822 School Rd!
Zillow last checked: 8 hours ago
Listing updated: April 18, 2025 at 01:39pm
Listed by:
Jerry Lewandowski 0662177 469-767-6754,
Fathom Realty, LLC 888-455-6040
Bought with:
Cristobal Salinas
Only 1 Realty Group Dallas
Source: NTREIS,MLS#: 20872591
Facts & features
Interior
Bedrooms & bathrooms
- Bedrooms: 3
- Bathrooms: 2
- Full bathrooms: 2
Primary bedroom
- Level: First
- Dimensions: 14 x 10
Living room
- Features: Ceiling Fan(s), Fireplace
- Level: First
- Dimensions: 18 x 20
Heating
- Fireplace(s), Natural Gas
Cooling
- Central Air, Electric
Appliances
- Included: Some Gas Appliances, Dishwasher, Disposal, Gas Oven, Gas Range, Gas Water Heater, Microwave, Plumbed For Gas, Refrigerator, Tankless Water Heater
Features
- Dry Bar, Decorative/Designer Lighting Fixtures, Granite Counters, High Speed Internet, Pantry, Cable TV
- Flooring: Luxury Vinyl Plank
- Has basement: No
- Number of fireplaces: 1
- Fireplace features: Gas Log
Interior area
- Total interior livable area: 1,382 sqft
Property
Parking
- Total spaces: 1
- Parking features: Additional Parking, Concrete, Door-Single, Driveway, Garage
- Attached garage spaces: 1
- Has uncovered spaces: Yes
Features
- Levels: One
- Stories: 1
- Patio & porch: Awning(s), Covered, Front Porch, Patio
- Pool features: None
- Fencing: Chain Link,Wood
Lot
- Size: 7,797 sqft
- Features: Back Yard, Lawn, Subdivision, Sprinkler System, Few Trees
Details
- Parcel number: 14044500080030000
- Other equipment: Satellite Dish, TV Antenna
Construction
Type & style
- Home type: SingleFamily
- Architectural style: Detached
- Property subtype: Single Family Residence
Materials
- Brick
- Foundation: Slab
- Roof: Shingle
Condition
- Year built: 1962
Utilities & green energy
- Sewer: Public Sewer
- Water: Public
- Utilities for property: Electricity Connected, Natural Gas Available, Sewer Available, Separate Meters, Water Available, Cable Available
Community & neighborhood
Community
- Community features: Curbs, Sidewalks
Location
- Region: Carrollton
- Subdivision: Holiday Park Add Sec 02
Other
Other facts
- Listing terms: Cash,Conventional,FHA,VA Loan
Price history
| Date | Event | Price |
|---|---|---|
| 4/18/2025 | Sold | -- |
Source: NTREIS #20872591 Report a problem | ||
| 3/31/2025 | Pending sale | $300,000$217/sqft |
Source: NTREIS #20872591 Report a problem | ||
| 3/25/2025 | Contingent | $300,000$217/sqft |
Source: NTREIS #20872591 Report a problem | ||
| 3/24/2025 | Listed for sale | $300,000+298.7%$217/sqft |
Source: NTREIS #20872591 Report a problem | ||
| 1/21/2013 | Listing removed | $75,240$54/sqft |
Source: Coldwell Banker Residential Brokerage - #11877435 Report a problem | ||
Public tax history
| Year | Property taxes | Tax assessment |
|---|---|---|
| 2025 | $3,028 0% | $282,590 |
| 2024 | $3,029 +14.2% | $282,590 +17.1% |
| 2023 | $2,652 -3.8% | $241,310 |
Find assessor info on the county website
Neighborhood: 75006
Nearby schools
GreatSchools rating
- 4/10Central Elementary SchoolGrades: PK-5Distance: 0.2 mi
- 6/10Perry Middle SchoolGrades: 6-8Distance: 0.8 mi
- 4/10Turner High SchoolGrades: 9-12Distance: 1.1 mi
Schools provided by the listing agent
- Elementary: Central
- Middle: Perry
- High: Turner
- District: Carrollton-Farmers Branch ISD
Source: NTREIS. This data may not be complete. We recommend contacting the local school district to confirm school assignments for this home.
Get a cash offer in 3 minutes
Find out how much your home could sell for in as little as 3 minutes with a no-obligation cash offer.
Estimated market value$319,700
Get a cash offer in 3 minutes
Find out how much your home could sell for in as little as 3 minutes with a no-obligation cash offer.
Estimated market value
$319,700
