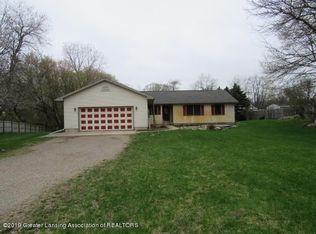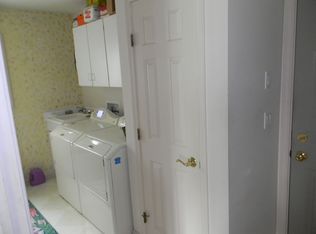Sold for $226,000
$226,000
1822 S Michigan Rd, Eaton Rapids, MI 48827
3beds
1,334sqft
Single Family Residence
Built in 1972
1.5 Acres Lot
$228,600 Zestimate®
$169/sqft
$1,725 Estimated rent
Home value
$228,600
$187,000 - $277,000
$1,725/mo
Zestimate® history
Loading...
Owner options
Explore your selling options
What's special
3 Bedroom Brick Ranch on 1.5 Acres, 1 ½ Baths, partially finished walkout Lower Level, and 2.5 car attached garage. Home sits back from M-99 with blacktop drive, mature trees, and 12 x 16 storage building. Large 3 Season Room overlooks stocked pond! Other features include lower-level family room with wood burning fireplace, main floor laundry, central air, new well was installed approximately 15 years ago, and new roof shingles (complete tear off) were installed in July 2016, complete with new gutters and downspouts. With a few updates and finishing touches, this home could easily transform into your dream home at a very affordable price! The stove, refrigerator, dishwasher, and washer & dryer are included.
Zillow last checked: 8 hours ago
Listing updated: October 10, 2025 at 02:28pm
Listed by:
Craig R Benham 517-706-2435,
Coldwell Banker Professionals-E.L.
Bought with:
Zachary Caltrider, 6501445245
Keller Williams Realty Lansing
Source: Greater Lansing AOR,MLS#: 291081
Facts & features
Interior
Bedrooms & bathrooms
- Bedrooms: 3
- Bathrooms: 2
- Full bathrooms: 1
- 1/2 bathrooms: 1
Primary bedroom
- Level: First
- Area: 143.84 Square Feet
- Dimensions: 11.6 x 12.4
Bedroom 2
- Level: First
- Area: 153.6 Square Feet
- Dimensions: 12 x 12.8
Bathroom 3
- Level: First
- Area: 126.72 Square Feet
- Dimensions: 9.9 x 12.8
Dining room
- Level: First
- Area: 132.61 Square Feet
- Dimensions: 8.9 x 14.9
Family room
- Level: Basement
- Area: 327.36 Square Feet
- Dimensions: 17.6 x 18.6
Kitchen
- Level: First
- Area: 120.69 Square Feet
- Dimensions: 8.1 x 14.9
Living room
- Level: First
- Area: 201.5 Square Feet
- Dimensions: 13 x 15.5
Other
- Description: Breezway
- Level: First
- Area: 279.72 Square Feet
- Dimensions: 14.8 x 18.9
Other
- Description: Rec Room
- Level: Basement
- Area: 305.52 Square Feet
- Dimensions: 13.4 x 22.8
Other
- Description: 3 Season Room
- Level: First
- Area: 282.24 Square Feet
- Dimensions: 9.6 x 29.4
Heating
- Forced Air, Natural Gas
Cooling
- Central Air
Appliances
- Included: Range Hood, Water Heater, Washer, Refrigerator, Range, Oven, Dryer, Dishwasher
- Laundry: Main Level
Features
- Ceiling Fan(s)
- Flooring: Carpet, Hardwood, Vinyl
- Basement: Full,Partially Finished
- Number of fireplaces: 1
- Fireplace features: Basement, Family Room, Insert
Interior area
- Total structure area: 2,668
- Total interior livable area: 1,334 sqft
- Finished area above ground: 1,334
- Finished area below ground: 0
Property
Parking
- Total spaces: 2
- Parking features: Attached, Driveway, Garage
- Attached garage spaces: 2
- Has uncovered spaces: Yes
Features
- Levels: One
- Stories: 1
- Patio & porch: Deck, Patio
- Exterior features: Dock
- Pool features: None
- Spa features: None
- Fencing: None
- Has view: Yes
- View description: Pond, Trees/Woods
- Has water view: Yes
- Water view: Pond
- Waterfront features: Pond
Lot
- Size: 1.50 Acres
- Features: Back Yard, Front Yard
Details
- Additional structures: Shed(s)
- Foundation area: 1334
- Parcel number: 12002330009000
- Zoning description: Zoning
Construction
Type & style
- Home type: SingleFamily
- Architectural style: Ranch
- Property subtype: Single Family Residence
Materials
- Brick, Wood Siding
- Foundation: Block
- Roof: Shingle
Condition
- Year built: 1972
Utilities & green energy
- Sewer: Septic Tank
- Water: Well
- Utilities for property: Natural Gas Connected, Electricity Connected
Community & neighborhood
Location
- Region: Eaton Rapids
- Subdivision: None
Other
Other facts
- Listing terms: Cash,Conventional
- Road surface type: Paved
Price history
| Date | Event | Price |
|---|---|---|
| 9/30/2025 | Sold | $226,000+0.4%$169/sqft |
Source: | ||
| 9/25/2025 | Pending sale | $225,000$169/sqft |
Source: | ||
| 9/13/2025 | Contingent | $225,000$169/sqft |
Source: | ||
| 9/8/2025 | Listed for sale | $225,000$169/sqft |
Source: | ||
Public tax history
| Year | Property taxes | Tax assessment |
|---|---|---|
| 2024 | -- | $154,400 +28.9% |
| 2021 | $2,526 +1.4% | $119,800 +5.8% |
| 2020 | $2,491 | $113,200 +12.3% |
Find assessor info on the county website
Neighborhood: 48827
Nearby schools
GreatSchools rating
- 5/10Greyhound Intermediate SchoolGrades: 3-5Distance: 2.5 mi
- 5/10Eaton Rapids Middle SchoolGrades: 6-8Distance: 2.6 mi
- 8/10Eaton Rapids Senior High SchoolGrades: 9-12Distance: 2.5 mi
Schools provided by the listing agent
- High: Eaton Rapids
- District: Eaton Rapids
Source: Greater Lansing AOR. This data may not be complete. We recommend contacting the local school district to confirm school assignments for this home.

Get pre-qualified for a loan
At Zillow Home Loans, we can pre-qualify you in as little as 5 minutes with no impact to your credit score.An equal housing lender. NMLS #10287.

