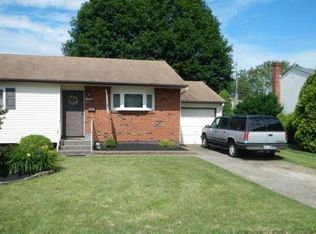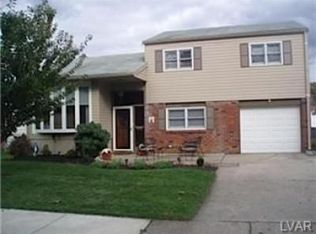Sold for $354,500 on 02/20/25
$354,500
1822 Pelham Rd, Bethlehem, PA 18018
3beds
1,640sqft
Single Family Residence
Built in 1957
6,926.04 Square Feet Lot
$372,000 Zestimate®
$216/sqft
$2,218 Estimated rent
Home value
$372,000
$335,000 - $417,000
$2,218/mo
Zestimate® history
Loading...
Owner options
Explore your selling options
What's special
*Highest and Best Offers by Monday, Jan 6th by 10am*
Resting In Highly Desirable Clearview Manor in West Bethlehem, Is An Impeccably Cared For 3 Bedroom, 2 Bath Ranch Home. An entrance that features gorgeous hardwood floors sets a gracious tone that continues throughout a flowing open floor plan. The stunning living room features hardwood floors and opens up to the gorgeous new kitchen! This must see kitchen was well designed and has granite counters, tile backsplash and custom tile floors! The first floor also features a new full bathroom that features custom tile, granite counters, custom tile surround shower and floors, must see. Two spacious bedrooms, a nice sized sun room off the office/den completes the first floor. The stairway leads the way downstairs to a spacious family room, another bedroom, full bathroom and laundry / utility room, including an egress window. This home also delivers hardwood floors, tile floors, central ac, one car garage that features a new door and walks out to the large fenced yard. Schedule a tour today of this must see ranch!!
Zillow last checked: 8 hours ago
Listing updated: February 20, 2025 at 08:03am
Listed by:
Jared C. Erhart 610-248-4851,
Home Team Real Estate
Bought with:
Monica D. Pleasants, RS363353
Keller Williams Northampton
Christopher C. George, RS321834
Keller Williams Northampton
Source: GLVR,MLS#: 750419 Originating MLS: Lehigh Valley MLS
Originating MLS: Lehigh Valley MLS
Facts & features
Interior
Bedrooms & bathrooms
- Bedrooms: 3
- Bathrooms: 2
- Full bathrooms: 2
Bedroom
- Description: Hardwood Floors
- Level: First
- Dimensions: 12.00 x 11.00
Bedroom
- Description: Hardwood Floors
- Level: First
- Dimensions: 12.00 x 10.00
Bedroom
- Level: Lower
- Dimensions: 12.00 x 11.00
Den
- Description: Leads To Sun Room
- Level: First
- Dimensions: 10.00 x 9.00
Family room
- Description: Spacious / Egress Window
- Level: Lower
- Dimensions: 24.00 x 15.00
Other
- Description: New Custom Tile
- Level: First
- Dimensions: 8.00 x 5.00
Other
- Level: Lower
- Dimensions: 5.00 x 5.00
Kitchen
- Description: New Kitchen, Granite Counters
- Level: First
- Dimensions: 18.00 x 11.00
Laundry
- Level: Lower
- Dimensions: 16.00 x 12.00
Living room
- Description: Hardwood Floors
- Level: First
- Dimensions: 19.00 x 12.00
Sunroom
- Description: Off 1st Floor Office / Den
- Level: First
- Dimensions: 19.00 x 12.00
Heating
- Baseboard, Electric, Forced Air, Oil
Cooling
- Central Air
Appliances
- Included: Dishwasher, Electric Oven, Oil Water Heater
- Laundry: Lower Level
Features
- Dining Area, Eat-in Kitchen, Family Room Lower Level, Home Office, Mud Room, Utility Room
- Flooring: Ceramic Tile, Hardwood
- Basement: Daylight,Exterior Entry,Egress Windows,Full,Finished,Other
Interior area
- Total interior livable area: 1,640 sqft
- Finished area above ground: 936
- Finished area below ground: 704
Property
Parking
- Total spaces: 1
- Parking features: Built In, Garage
- Garage spaces: 1
Features
- Levels: One
- Stories: 1
- Patio & porch: Covered, Patio
- Exterior features: Fence, Patio
- Fencing: Yard Fenced
Lot
- Size: 6,926 sqft
- Features: Flat
Details
- Parcel number: 641854410079001
- Zoning: rs
- Special conditions: None
Construction
Type & style
- Home type: SingleFamily
- Architectural style: Ranch
- Property subtype: Single Family Residence
Materials
- Aluminum Siding, Brick
- Roof: Asphalt,Fiberglass
Condition
- Year built: 1957
Utilities & green energy
- Electric: Circuit Breakers
- Sewer: Public Sewer
- Water: Public
Community & neighborhood
Location
- Region: Bethlehem
- Subdivision: Clearview Manor
Other
Other facts
- Listing terms: Cash,Conventional,FHA,Owner May Carry,VA Loan
- Ownership type: Fee Simple
Price history
| Date | Event | Price |
|---|---|---|
| 2/20/2025 | Sold | $354,500+7.5%$216/sqft |
Source: | ||
| 1/6/2025 | Pending sale | $329,900$201/sqft |
Source: | ||
| 1/1/2025 | Listed for sale | $329,900+106.2%$201/sqft |
Source: | ||
| 5/5/2017 | Sold | $160,000-3%$98/sqft |
Source: | ||
| 3/23/2017 | Listed for sale | $164,900$101/sqft |
Source: Coldwell Banker Heritage R E #541203 Report a problem | ||
Public tax history
| Year | Property taxes | Tax assessment |
|---|---|---|
| 2025 | $3,844 +3.6% | $130,700 |
| 2024 | $3,712 +0.9% | $130,700 |
| 2023 | $3,679 | $130,700 |
Find assessor info on the county website
Neighborhood: 18018
Nearby schools
GreatSchools rating
- 4/10Clearview El SchoolGrades: K-5Distance: 0.1 mi
- 6/10Nitschmann Middle SchoolGrades: 6-8Distance: 1.5 mi
- 2/10Liberty High SchoolGrades: 9-12Distance: 2.5 mi
Schools provided by the listing agent
- District: Bethlehem
Source: GLVR. This data may not be complete. We recommend contacting the local school district to confirm school assignments for this home.

Get pre-qualified for a loan
At Zillow Home Loans, we can pre-qualify you in as little as 5 minutes with no impact to your credit score.An equal housing lender. NMLS #10287.
Sell for more on Zillow
Get a free Zillow Showcase℠ listing and you could sell for .
$372,000
2% more+ $7,440
With Zillow Showcase(estimated)
$379,440
