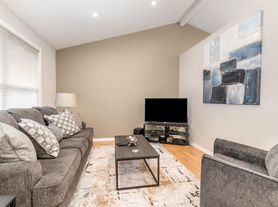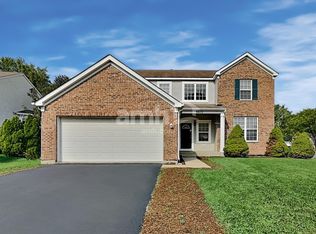Beautiful Henley plan BRAND NEW home in the Ashford Place. This large home is ready for move-in! The home offers 2,600 square feet of living space with 6 bedrooms, 2.5 baths, 9-foot ceilings on first floor, and full basement. It's equipped with Smart Home Tech: video doorbell, Honeywell thermostat, door lock, garage door control and more. Entertaining will be easy in this open-concept kitchen, dining, and family room layout featuring a large island with bar stool seating area and easy-to-maintain luxury vinyl plank flooring. Additionally, the kitchen features a walk-in pantry, stained shaker-style dark brown cabinets, modern stainless-steel appliances, and beautiful quartz countertops. Enjoy your private getaway with your large primary bedroom and en-suite bathroom with a raised height dual sink, quartz top vanity, and walk-in shower with chic wall surrounds and decorative glass shower doors. Convenient 2nd floor walk-in laundry room. Ashford Place is conveniently located just minutes to the Route 59 shopping district, Ridge Rd, and I-55. The quaint downtown Plainfield offers popular restaurants, boutiques, seasonal festivals, and a summer farmer's market, open from June to September. Ashford Place is a great place to call home. Served by Plainfield District 202 Schools. Exterior photo is for the actual home. Some interior photos are of model home. Furnishings shown in photos are not included. Section 8 ok, prefer 6 bdrm voucher but will consider 5 bdrm voucher.
Renter pays for all utilities. Non-smoking only.
House for rent
Accepts Zillow applications
$5,200/mo
1822 Overland Dr, Plainfield, IL 60586
6beds
2,600sqft
Price may not include required fees and charges.
Single family residence
Available now
No pets
Central air
In unit laundry
Attached garage parking
Forced air
What's special
En-suite bathroomBeautiful quartz countertopsWalk-in pantryModern stainless-steel appliancesFull basementLarge primary bedroomWalk-in shower
- 3 days |
- -- |
- -- |
Travel times
Facts & features
Interior
Bedrooms & bathrooms
- Bedrooms: 6
- Bathrooms: 3
- Full bathrooms: 2
- 1/2 bathrooms: 1
Heating
- Forced Air
Cooling
- Central Air
Appliances
- Included: Dishwasher, Dryer, Microwave, Oven, Refrigerator, Washer
- Laundry: In Unit
Features
- Flooring: Carpet, Hardwood
Interior area
- Total interior livable area: 2,600 sqft
Property
Parking
- Parking features: Attached
- Has attached garage: Yes
- Details: Contact manager
Features
- Exterior features: Heating system: Forced Air, Lawn, No Utilities included in rent
Details
- Parcel number: 0603314110220000
Construction
Type & style
- Home type: SingleFamily
- Property subtype: Single Family Residence
Community & HOA
Location
- Region: Plainfield
Financial & listing details
- Lease term: 1 Year
Price history
| Date | Event | Price |
|---|---|---|
| 9/22/2025 | Price change | $5,200-3.7%$2/sqft |
Source: Zillow Rentals | ||
| 9/11/2025 | Sold | $489,990$188/sqft |
Source: | ||
| 9/2/2025 | Pending sale | $489,990$188/sqft |
Source: | ||
| 8/29/2025 | Listed for rent | $5,400$2/sqft |
Source: Zillow Rentals | ||
| 4/29/2025 | Price change | $489,990+0.6%$188/sqft |
Source: | ||

