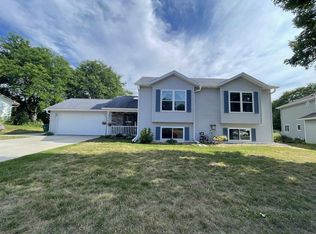Live the good life in this 4BR/3BA home in an inviting neighborhood well located to shopping, recreation, schools & parks! Large kitchen w/wood laminate flooring, snack bar & a spacious dinette w/fireplace! Generous living room w/fireplace is the spot for relaxing with family & friends. First floor laundry makes easy work of boring chores. Generous bedrooms w/substantial closet space. Master bedroom w/private bath & multiple closets. Finished lower level offers a family-rec room, den/office or hobby room. Attached garage plus a storage shed create excellent storage spaces. Awesome yard & hot tub patio along with easy care landscape finishes off this beautiful home! Recent updates! Grab it!
This property is off market, which means it's not currently listed for sale or rent on Zillow. This may be different from what's available on other websites or public sources.

