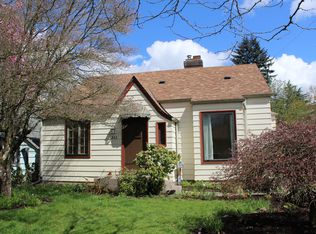Charming Rose City Tudor w/ 4bd/3ba! Great location 10 mins to dt/close to pub transport/steps to Rose City Park! Bright kitchen with spacious breakfast nook. Classy period details: 2 fireplaces, hardwood floors, lead glass windows and original wood trim. Great family room in basement. Lots of storage, oversized 2 car garage with loft above! Spacious backyard patio great for entertaining! Large master suite! It will go quickly!
This property is off market, which means it's not currently listed for sale or rent on Zillow. This may be different from what's available on other websites or public sources.
