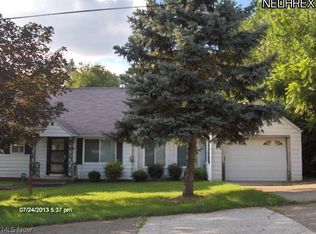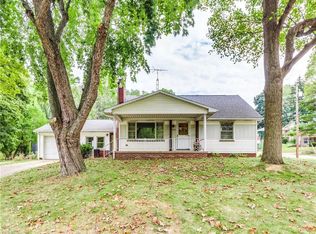Sold for $155,500
$155,500
1822 Monument Rd NW, Canton, OH 44709
3beds
1,214sqft
Single Family Residence
Built in 1951
0.38 Acres Lot
$163,700 Zestimate®
$128/sqft
$1,389 Estimated rent
Home value
$163,700
$139,000 - $193,000
$1,389/mo
Zestimate® history
Loading...
Owner options
Explore your selling options
What's special
This nicely updated colonial offers a fantastic view of Stadium Park and an array of inviting features! The spacious living room, with its cozy wood burning fireplace and bay window, is bathed in natural light. Adjacent is the dining room, accented by a chair rail and direct access to a screened side porch, perfect for outdoor dining. Bamboo flooring continues into the stand out kitchen with its unique wine barrel bistro table, butcher block countertops, and stainless steel appliances. Step through the patio door into a backyard retreat, complete with a pond, firepit area, and a wooded backdrop. A convenient half bath on the first floor and a modern full bath upstairs complement the three well proportioned bedrooms. The home also includes a full basement, a one-car attached garage, and easy access to walking and biking trails, plus all the amenities of Hall of Fame Village. Call to book your showing today!
Zillow last checked: 8 hours ago
Listing updated: September 16, 2024 at 01:31pm
Listing Provided by:
Jose Medina jose@josesellshomes.com330-595-9811,
Keller Williams Legacy Group Realty
Bought with:
Karen S Pinion, 2012002129
Hackenberg Realty Group
Source: MLS Now,MLS#: 5060806 Originating MLS: Stark Trumbull Area REALTORS
Originating MLS: Stark Trumbull Area REALTORS
Facts & features
Interior
Bedrooms & bathrooms
- Bedrooms: 3
- Bathrooms: 2
- Full bathrooms: 1
- 1/2 bathrooms: 1
- Main level bathrooms: 1
Bedroom
- Description: Flooring: Carpet
- Level: Second
- Dimensions: 10 x 10
Bedroom
- Description: Flooring: Hardwood
- Level: Second
- Dimensions: 13 x 10
Bedroom
- Description: Flooring: Hardwood
- Level: Second
- Dimensions: 11 x 10
Dining room
- Description: Flooring: Bamboo
- Level: First
- Dimensions: 10 x 10
Kitchen
- Description: Flooring: Bamboo
- Level: First
- Dimensions: 12 x 9
Living room
- Description: Flooring: Carpet
- Features: Fireplace
- Level: First
- Dimensions: 17 x 13
Heating
- Forced Air, Gas
Cooling
- Central Air
Appliances
- Laundry: In Basement
Features
- Basement: Unfinished
- Number of fireplaces: 1
- Fireplace features: Living Room
Interior area
- Total structure area: 1,214
- Total interior livable area: 1,214 sqft
- Finished area above ground: 1,214
Property
Parking
- Total spaces: 1
- Parking features: Attached, Garage
- Attached garage spaces: 1
Features
- Levels: Two
- Stories: 2
- Patio & porch: Enclosed, Front Porch, Patio, Porch
Lot
- Size: 0.38 Acres
Details
- Parcel number: 00241713
- Special conditions: Standard
Construction
Type & style
- Home type: SingleFamily
- Architectural style: Colonial
- Property subtype: Single Family Residence
Materials
- Brick, Vinyl Siding
- Roof: Asphalt,Fiberglass
Condition
- Updated/Remodeled
- Year built: 1951
Utilities & green energy
- Sewer: Public Sewer
- Water: Public
Community & neighborhood
Location
- Region: Canton
- Subdivision: Canton
Price history
| Date | Event | Price |
|---|---|---|
| 9/16/2024 | Sold | $155,500-2.2%$128/sqft |
Source: | ||
| 9/4/2024 | Pending sale | $159,000$131/sqft |
Source: | ||
| 8/13/2024 | Contingent | $159,000$131/sqft |
Source: | ||
| 8/9/2024 | Listed for sale | $159,000+622.7%$131/sqft |
Source: | ||
| 11/8/2013 | Sold | $22,000-12%$18/sqft |
Source: | ||
Public tax history
| Year | Property taxes | Tax assessment |
|---|---|---|
| 2024 | $1,780 +34% | $40,850 +87.6% |
| 2023 | $1,328 +2.7% | $21,780 |
| 2022 | $1,294 -1% | $21,780 |
Find assessor info on the county website
Neighborhood: West Park
Nearby schools
GreatSchools rating
- 5/10Worley Elementary SchoolGrades: PK-6Distance: 0.4 mi
- NALehman Middle SchoolGrades: 6-8Distance: 0.7 mi
- 3/10Mckinley High SchoolGrades: 9-12Distance: 0.4 mi
Schools provided by the listing agent
- District: Canton CSD - 7602
Source: MLS Now. This data may not be complete. We recommend contacting the local school district to confirm school assignments for this home.

Get pre-qualified for a loan
At Zillow Home Loans, we can pre-qualify you in as little as 5 minutes with no impact to your credit score.An equal housing lender. NMLS #10287.

