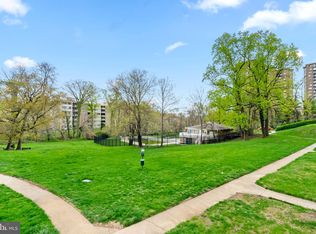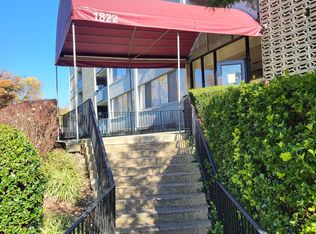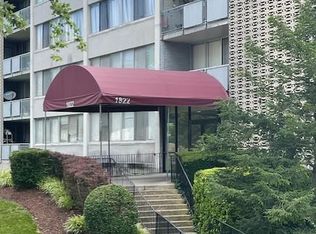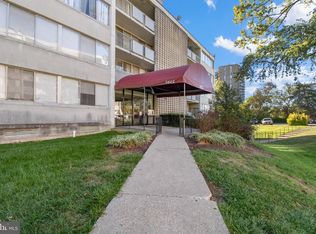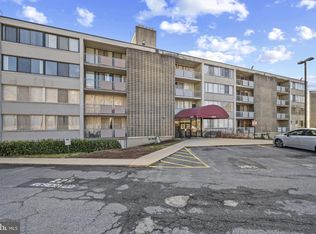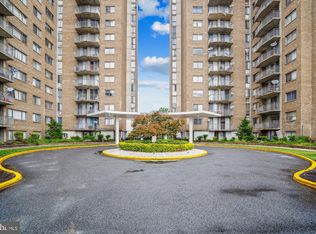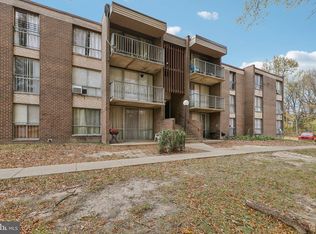Nicely updated top-floor condo with beautiful scenic views, ideally situated on the border of Montgomery and Prince George’s counties. This bright and inviting home features two spacious bedrooms with generous closet space, an updated bathroom, and an open living and dining area with recessed lighting, luxury vinyl flooring, and fresh paint throughout. The open kitchen offers a modern, functional layout—perfect for cooking while entertaining or enjoying the view. Step outside to your private balcony overlooking peaceful scenery and the community pool, the perfect place to unwind after a long day. The building offers 24-hour secured access, an elevator, and one assigned parking space, with additional parking available for guests or extra vehicles. Conveniently located near public transportation, shopping centers, popular restaurants, and major commuter routes including I-495, Route 29, and New Hampshire Avenue—providing an easy commute to Washington, D.C., Downtown Silver Spring, and beyond. Condo fee includes gas and water, making this home both affordable and easy to maintain. Move-in ready and filled with natural light, this condo offers the perfect blend of comfort, convenience, and value—don’t miss your chance to make it yours!
For sale
$155,000
1822 Metzerott Rd APT 402, Adelphi, MD 20783
2beds
893sqft
Est.:
Condominium
Built in 1964
-- sqft lot
$153,200 Zestimate®
$174/sqft
$640/mo HOA
What's special
Community poolBeautiful scenic viewsRecessed lightingPrivate balconyTwo spacious bedroomsOpen kitchenUpdated bathroom
- 106 days |
- 164 |
- 4 |
Zillow last checked: 8 hours ago
Listing updated: October 17, 2025 at 04:34am
Listed by:
Rigoberto Ramirez 240-832-5658,
Samson Properties 2406308689
Source: Bright MLS,MLS#: MDPG2178820
Tour with a local agent
Facts & features
Interior
Bedrooms & bathrooms
- Bedrooms: 2
- Bathrooms: 1
- Full bathrooms: 1
- Main level bathrooms: 1
- Main level bedrooms: 2
Basement
- Area: 0
Heating
- Forced Air, Natural Gas
Cooling
- Central Air, Electric
Appliances
- Included: Gas Water Heater
Features
- Has basement: No
- Has fireplace: No
Interior area
- Total structure area: 893
- Total interior livable area: 893 sqft
- Finished area above ground: 893
- Finished area below ground: 0
Property
Parking
- Parking features: Lighted, Permit Included, Assigned, Parking Lot
- Details: Assigned Parking, Assigned Space #: 176
Accessibility
- Accessibility features: Accessible Elevator Installed
Features
- Levels: One
- Stories: 1
- Pool features: Community
Details
- Additional structures: Above Grade, Below Grade
- Parcel number: 17171942812
- Zoning: R
- Special conditions: Standard
Construction
Type & style
- Home type: Condo
- Architectural style: Colonial,Traditional
- Property subtype: Condominium
- Attached to another structure: Yes
Materials
- Other
Condition
- New construction: No
- Year built: 1964
Utilities & green energy
- Sewer: Public Sewer
- Water: Public
Community & HOA
Community
- Subdivision: Presidential Park
HOA
- Has HOA: No
- Amenities included: Common Grounds, Elevator(s), Laundry
- Services included: Common Area Maintenance, Maintenance Structure, Gas, Water, Sewer, Trash
- Condo and coop fee: $640 monthly
Location
- Region: Adelphi
Financial & listing details
- Price per square foot: $174/sqft
- Tax assessed value: $126,667
- Annual tax amount: $1,709
- Date on market: 10/6/2025
- Listing agreement: Exclusive Right To Sell
- Ownership: Condominium
Estimated market value
$153,200
$146,000 - $161,000
$1,930/mo
Price history
Price history
| Date | Event | Price |
|---|---|---|
| 10/6/2025 | Listed for sale | $155,000-3.1%$174/sqft |
Source: | ||
| 9/7/2025 | Listing removed | $160,000$179/sqft |
Source: | ||
| 8/20/2025 | Listed for sale | $160,000$179/sqft |
Source: | ||
| 8/14/2025 | Pending sale | $160,000$179/sqft |
Source: | ||
| 6/27/2025 | Price change | $160,000-3%$179/sqft |
Source: | ||
Public tax history
Public tax history
| Year | Property taxes | Tax assessment |
|---|---|---|
| 2025 | $1,976 +54.5% | $126,667 +10.1% |
| 2024 | $1,279 +5.8% | $115,000 +5.8% |
| 2023 | $1,208 -5.5% | $108,667 -5.5% |
Find assessor info on the county website
BuyAbility℠ payment
Est. payment
$1,606/mo
Principal & interest
$763
HOA Fees
$640
Other costs
$203
Climate risks
Neighborhood: 20783
Nearby schools
GreatSchools rating
- 4/10Adelphi Elementary SchoolGrades: PK-6Distance: 0.7 mi
- 2/10Buck Lodge Middle SchoolGrades: 6-8Distance: 0.9 mi
- 2/10High Point High SchoolGrades: 9-12Distance: 3 mi
Schools provided by the listing agent
- District: Prince George's County Public Schools
Source: Bright MLS. This data may not be complete. We recommend contacting the local school district to confirm school assignments for this home.
- Loading
- Loading
