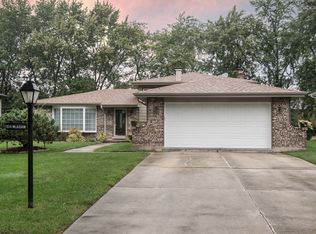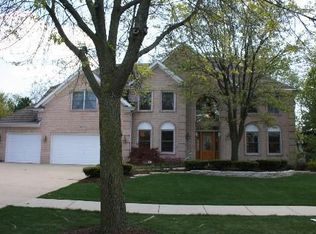Closed
$430,000
1822 McAdam Rd, Darien, IL 60561
2beds
2,600sqft
Single Family Residence
Built in 1976
9,513.5 Square Feet Lot
$457,800 Zestimate®
$165/sqft
$2,377 Estimated rent
Home value
$457,800
$417,000 - $504,000
$2,377/mo
Zestimate® history
Loading...
Owner options
Explore your selling options
What's special
Discover your dream Gallagher & Henry home located in the sought after subdivision of Brookhaven Manor in the heart of Darien! This fully updated beautiful split-level gem offers 2 spacious bedrooms, 2 modern bathrooms, and a versatile sub-basement. Originally a 3-bedroom home, the 3rd bedroom has been transformed into an expansive, elegant primary closet with barn door closure but can easily be converted back if desired! The main floor boasts a newly opened-up layout, creating a seamless flow between the kitchen, dining room, and living room with newly refinished hardwood flooring which enhances the home's charm. The kitchen is a chef's delight, featuring new marble flooring, granite countertops and island, a new refrigerator and stainless steel appliances. The home also boasts new custom lighting, ceiling fans and window treatments that all add a touch of sophistication throughout the space! The lower level impresses with a generously sized family room with brick fireplace and huge bonus room which can be converted to a laundry room, play room or storage room, etc... the possibilities are endless. The partially finished sub-basement offers versatile space that can be adapted to suit various needs and lifestyles such as another family room, workout space or office, etc... Both the sub-basement and family are adorned with brand new carpeting while the laundry room features a new washer/dryer and engineered laminate flooring for added convenience! Step outside to enjoy professionally landscaped front yards and a private, tree-lined backyard complete with a new flagstone patio and a spacious shed. Recent updates include a new roof and sump pump in 2022, ensuring peace of mind for years to come! This home is conveniently located near major highways and train station making commuting a breeze, and is close to shopping and dining options. Don't miss out on this exceptional property that perfectly blends modern updates with timeless charm! (SAUNA IN BASEMENT NOT INCLUDED)
Zillow last checked: 8 hours ago
Listing updated: September 24, 2024 at 01:27am
Listing courtesy of:
Linda Quinn 630-514-9653,
Coldwell Banker Real Estate Group
Bought with:
Eric DeNaut
Coldwell Banker Realty
Source: MRED as distributed by MLS GRID,MLS#: 12128899
Facts & features
Interior
Bedrooms & bathrooms
- Bedrooms: 2
- Bathrooms: 2
- Full bathrooms: 2
Primary bedroom
- Features: Flooring (Carpet), Window Treatments (Blinds)
- Level: Second
- Area: 168 Square Feet
- Dimensions: 14X12
Bedroom 2
- Features: Flooring (Carpet), Window Treatments (Blinds)
- Level: Second
- Area: 121 Square Feet
- Dimensions: 11X11
Bonus room
- Level: Lower
- Area: 150 Square Feet
- Dimensions: 10X15
Dining room
- Features: Flooring (Hardwood), Window Treatments (All)
- Level: Main
- Area: 121 Square Feet
- Dimensions: 11X11
Family room
- Features: Flooring (Carpet), Window Treatments (Blinds)
- Level: Lower
- Area: 294 Square Feet
- Dimensions: 21X14
Foyer
- Features: Flooring (Marble)
- Level: Main
- Area: 65 Square Feet
- Dimensions: 13X5
Kitchen
- Features: Kitchen (Eating Area-Table Space), Flooring (Marble), Window Treatments (Blinds)
- Level: Main
- Area: 154 Square Feet
- Dimensions: 14X11
Laundry
- Features: Flooring (Wood Laminate)
- Level: Basement
- Area: 64 Square Feet
- Dimensions: 8X8
Living room
- Features: Flooring (Hardwood), Window Treatments (Blinds)
- Level: Main
- Area: 252 Square Feet
- Dimensions: 18X14
Walk in closet
- Features: Flooring (Carpet), Window Treatments (Blinds)
- Level: Second
- Area: 140 Square Feet
- Dimensions: 14X10
Heating
- Natural Gas
Cooling
- Central Air
Appliances
- Included: Range, Microwave, Dishwasher, Refrigerator, Washer, Dryer
Features
- Basement: Partially Finished,Partial
Interior area
- Total structure area: 0
- Total interior livable area: 2,600 sqft
Property
Parking
- Total spaces: 2
- Parking features: On Site, Garage Owned, Attached, Garage
- Attached garage spaces: 2
Accessibility
- Accessibility features: No Disability Access
Features
- Levels: Quad-Level
Lot
- Size: 9,513 sqft
- Dimensions: 72X132
Details
- Additional structures: Shed(s)
- Parcel number: 0921301010
- Special conditions: None
Construction
Type & style
- Home type: SingleFamily
- Property subtype: Single Family Residence
Materials
- Vinyl Siding, Brick
- Foundation: Concrete Perimeter
- Roof: Asphalt
Condition
- New construction: No
- Year built: 1976
- Major remodel year: 2022
Utilities & green energy
- Electric: Circuit Breakers
- Sewer: Public Sewer
- Water: Lake Michigan
Community & neighborhood
Location
- Region: Darien
- Subdivision: Brookhaven Manor
Other
Other facts
- Listing terms: Conventional
- Ownership: Fee Simple
Price history
| Date | Event | Price |
|---|---|---|
| 9/23/2024 | Sold | $430,000-4.4%$165/sqft |
Source: | ||
| 8/22/2024 | Pending sale | $449,900$173/sqft |
Source: | ||
| 8/22/2024 | Contingent | $449,900$173/sqft |
Source: | ||
| 8/13/2024 | Price change | $449,900-5.3%$173/sqft |
Source: | ||
| 8/3/2024 | Listed for sale | $474,900+35.7%$183/sqft |
Source: | ||
Public tax history
| Year | Property taxes | Tax assessment |
|---|---|---|
| 2024 | $7,277 +4.9% | $125,489 +8.8% |
| 2023 | $6,936 +4% | $115,360 +7.3% |
| 2022 | $6,670 +3.5% | $107,540 +1.1% |
Find assessor info on the county website
Neighborhood: 60561
Nearby schools
GreatSchools rating
- 7/10Lace Elementary SchoolGrades: 3-5Distance: 1 mi
- 4/10Eisenhower Jr High SchoolGrades: 6-8Distance: 0.8 mi
- 8/10Community H S Dist 99 - South High SchoolGrades: 9-12Distance: 1.7 mi
Schools provided by the listing agent
- High: South High School
- District: 61
Source: MRED as distributed by MLS GRID. This data may not be complete. We recommend contacting the local school district to confirm school assignments for this home.

Get pre-qualified for a loan
At Zillow Home Loans, we can pre-qualify you in as little as 5 minutes with no impact to your credit score.An equal housing lender. NMLS #10287.
Sell for more on Zillow
Get a free Zillow Showcase℠ listing and you could sell for .
$457,800
2% more+ $9,156
With Zillow Showcase(estimated)
$466,956
