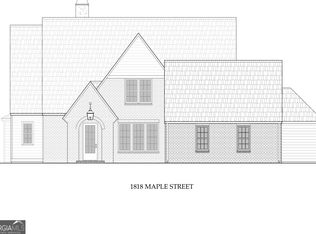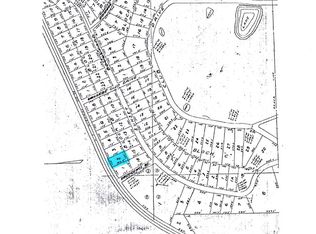Sold for $759,000 on 10/13/25
$759,000
1822 Maple St, Carrollton, GA 30117
--beds
0baths
0.4Acres
VacantLand
Built in ----
0.4 Acres Lot
$-- Zestimate®
$--/sqft
$3,248 Estimated rent
Home value
Not available
Estimated sales range
Not available
$3,248/mo
Zestimate® history
Loading...
Owner options
Explore your selling options
What's special
Sunset Hills building lot facing Maple Street. Great location, close to everything in town!
Facts & features
Interior
Bedrooms & bathrooms
- Bathrooms: 0
Property
Lot
- Size: 0.40 Acres
Details
- Parcel number: C070360015
Community & neighborhood
Location
- Region: Carrollton
Other
Other facts
- Apx Acreage: Less than 1 Acre
- Type Property: Undeveloped Land
- Suitable Use: Residential
- Utilities Available: Electricity, Telephone, Public Water, Public Sewer
- Current Zoning: Single Family
- Topography/Description: Other-See Remarks
- Access: US Highway
Price history
| Date | Event | Price |
|---|---|---|
| 10/13/2025 | Sold | $759,000-5% |
Source: Public Record | ||
| 6/8/2025 | Listed for sale | $799,000+514.6% |
Source: | ||
| 6/29/2018 | Sold | $130,000+73.3% |
Source: Agent Provided | ||
| 6/25/2018 | Pending sale | $75,000 |
Source: Farish Realty #132518 | ||
| 4/17/2018 | Listed for sale | $75,000 |
Source: Farish Realty #132518 | ||
Public tax history
| Year | Property taxes | Tax assessment |
|---|---|---|
| 2024 | $579 -2.9% | $21,200 |
| 2023 | $597 -3.6% | $21,200 |
| 2022 | $619 0% | $21,200 |
Find assessor info on the county website
Neighborhood: 30117
Nearby schools
GreatSchools rating
- 6/10Carrollton Elementary SchoolGrades: PK-3Distance: 1.1 mi
- 5/10Carrollton Jr. High SchoolGrades: 7-8Distance: 1.4 mi
- 6/10Carrollton High SchoolGrades: 9-12Distance: 1.2 mi
Schools provided by the listing agent
- Elementary: Carrollton City
- Middle: Carrollton City
- High: Carrollton City
Source: The MLS. This data may not be complete. We recommend contacting the local school district to confirm school assignments for this home.

