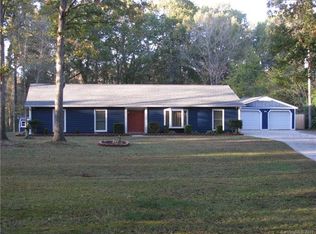RANCH HOME WITH TWO CAR GARAGE! 3 Bedrooms, 2 Baths And Huge Family Room! Call Now! 24 Hour Info Line 1-800-667-1432 ID# 6191
This property is off market, which means it's not currently listed for sale or rent on Zillow. This may be different from what's available on other websites or public sources.
