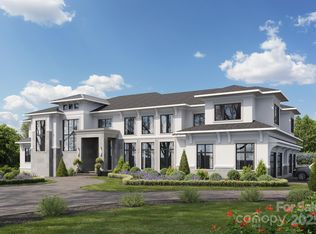"Yellowstone Meets South Charlotte" Unparalleled Masterpiece, Newly constructed over four years, blending rustic grandeur w/ refined elegance on 63 pristine acres. This breathtaking mega-ranch, one of South Charlotte’s finest luxury properties, limitless possibilities as a private family compound or premier equestrian operation. Stunning open-concept home w/ meticulous craftsmanship, featuring a chef’s kitchen w/ a professional-grade gas range, top-tier appliances, & a striking copper farmhouse sink straight from a movie set. Guest Home Perfect for visitors / extended family, offering comfort & privacy. State-of-the-art 20-stall barn with caretaker’s quarters above, paired with a 20,000 sq. ft. standard indoor arena & outdoor paddocks encircling a serene pond w/ fountain Unwind by the expansive saltwater pool & spa, entertain at the massive fire-pit, or host unforgettable gatherings in the elegant pool house.Fully fenced & gated, ensuring seclusion amidst rolling landscapes.
Active
$9,950,000
1822 Irby Rd, Monroe, NC 28112
7beds
8,483sqft
Est.:
Single Family Residence
Built in 2022
63.1 Acres Lot
$-- Zestimate®
$1,173/sqft
$-- HOA
What's special
Outdoor paddocksElegant pool houseRolling landscapesGuest homeProfessional-grade gas rangeCopper farmhouse sinkTop-tier appliances
- 261 days |
- 3,341 |
- 173 |
Zillow last checked: 8 hours ago
Listing updated: January 08, 2026 at 10:51am
Listing Provided by:
Bill Wagenseller bill.wagenseller@exprealty.com,
EXP Realty LLC
Source: Canopy MLS as distributed by MLS GRID,MLS#: 4259856
Tour with a local agent
Facts & features
Interior
Bedrooms & bathrooms
- Bedrooms: 7
- Bathrooms: 10
- Full bathrooms: 7
- 1/2 bathrooms: 3
- Main level bedrooms: 2
Primary bedroom
- Level: Main
- Area: 300 Square Feet
- Dimensions: 20' 0" X 15' 0"
Heating
- Forced Air, Heat Pump, Propane, Other
Cooling
- Central Air
Appliances
- Included: Bar Fridge, Dishwasher, Disposal, Gas Range, Ice Maker, Microwave, Oven, Refrigerator, Wine Refrigerator
- Laundry: Main Level
Features
- Drop Zone, Kitchen Island, Open Floorplan, Other - See Remarks, Total Primary Heated Living Area: 6559
- Flooring: Carpet, Stone, Wood
- Doors: French Doors, Insulated Door(s), Sliding Doors
- Windows: Insulated Windows
- Has basement: No
- Attic: Walk-In
Interior area
- Total structure area: 6,559
- Total interior livable area: 8,483 sqft
- Finished area above ground: 6,559
- Finished area below ground: 0
Property
Parking
- Total spaces: 1
- Parking features: Attached Carport, Attached Garage, Parking Lot, Parking Space(s), RV Access/Parking, Other - See Remarks, Garage on Main Level
- Attached garage spaces: 1
- Has carport: Yes
Features
- Levels: Two
- Stories: 2
- Patio & porch: Covered
- Pool features: In Ground, Pool/Spa Combo, Salt Water
- Has view: Yes
- View description: Long Range, Water, Year Round
- Has water view: Yes
- Water view: Water
Lot
- Size: 63.1 Acres
Details
- Additional structures: Barn(s), Other
- Additional parcels included: 04234005
- Parcel number: 04234005B
- Zoning: Rural
- Special conditions: Standard
- Other equipment: Generator Hookup
- Horse amenities: Arena, Arena covered, Barn, Boarding Facilities, Equestrian Facilities, Paddocks, Pasture, Shaving Bin, Stable(s), Tack Room, Wash Rack, Other - See Remarks
Construction
Type & style
- Home type: SingleFamily
- Property subtype: Single Family Residence
Materials
- Stone, Wood
- Foundation: Crawl Space
Condition
- New construction: Yes
- Year built: 2022
Details
- Builder name: JoMar
Utilities & green energy
- Sewer: Septic Installed
- Water: Well
- Utilities for property: Electricity Connected, Propane, Underground Power Lines
Green energy
- Energy efficient items: Insulation
Community & HOA
Community
- Features: Pond, Recreation Area, Stable(s)
- Security: Carbon Monoxide Detector(s), Security System, Smoke Detector(s)
- Subdivision: None
Location
- Region: Monroe
- Elevation: 1000 Feet
Financial & listing details
- Price per square foot: $1,173/sqft
- Tax assessed value: $1,869,600
- Annual tax amount: $13,253
- Date on market: 5/20/2025
- Cumulative days on market: 261 days
- Listing terms: Cash,Conventional
- Electric utility on property: Yes
- Road surface type: Gravel, Paved
Estimated market value
Not available
Estimated sales range
Not available
$3,325/mo
Price history
Price history
| Date | Event | Price |
|---|---|---|
| 5/20/2025 | Listed for sale | $9,950,000$1,173/sqft |
Source: | ||
Public tax history
Public tax history
| Year | Property taxes | Tax assessment |
|---|---|---|
| 2025 | $13,253 +13.4% | $2,875,400 +53.8% |
| 2024 | $11,687 +353% | $1,869,600 +350% |
| 2023 | $2,580 +420.7% | $415,500 +420.7% |
Find assessor info on the county website
BuyAbility℠ payment
Est. payment
$56,168/mo
Principal & interest
$48042
Property taxes
$4643
Home insurance
$3483
Climate risks
Neighborhood: 28112
Nearby schools
GreatSchools rating
- 5/10Prospect Elementary SchoolGrades: PK-5Distance: 1.6 mi
- 3/10Parkwood Middle SchoolGrades: 6-8Distance: 2.8 mi
- 8/10Parkwood High SchoolGrades: 9-12Distance: 3 mi
- Loading
- Loading

