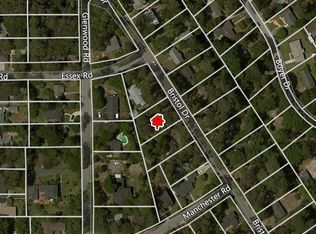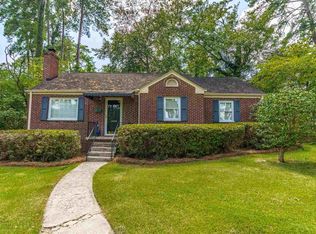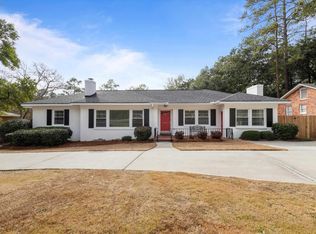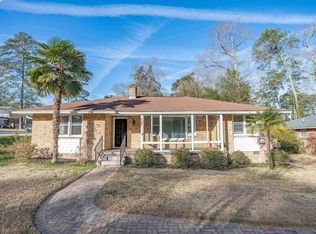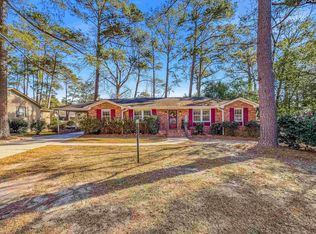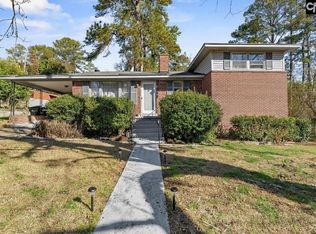Located on one of the most highly desired streets in Forest Hills, within close proximity toshopping and dining on Forest Drive and downtown. This charming all brick 3 bedroom, 2 bathroom homeboasts; a large living room with original hardwood flooring, crown molding, gas fireplace and tonsof natural light; a formal dining room with great details such as the archway and large windows;stainless steel appliances, tile backsplash and ample storage space. Just off of the living room isa relaxing sunroom, perfect for an office, reading nook or in the current owners' case, a children'splayroom. The primary suite features two closets and an updated private en suite bathroom with adual vanity, stone shower and walk in closet. Out back is a relaxing landscaped backyard oasis, witha shaded patio, gardens, in-ground saltwater pool and a fully fenced in yard! Disclaimer: CMLS has not reviewed and, therefore, does not endorse vendors who may appear in listings.
For sale
$320,000
1822 Glenwood Rd, Columbia, SC 29204
3beds
1,564sqft
Est.:
Single Family Residence
Built in 1949
0.28 Acres Lot
$314,700 Zestimate®
$205/sqft
$-- HOA
What's special
Gas fireplaceIn-ground saltwater poolRelaxing sunroomStainless steel appliancesTile backsplashOriginal hardwood flooringShaded patio
- 9 days |
- 2,193 |
- 108 |
Zillow last checked: 8 hours ago
Listing updated: February 19, 2026 at 08:41am
Listed by:
Renee Friar,
Home Advantage Realty
Source: Consolidated MLS,MLS#: 622048
Tour with a local agent
Facts & features
Interior
Bedrooms & bathrooms
- Bedrooms: 3
- Bathrooms: 2
- Full bathrooms: 2
- Main level bathrooms: 2
Primary bedroom
- Level: Main
Bedroom 2
- Level: Main
Bedroom 3
- Level: Main
Dining room
- Level: Main
Kitchen
- Level: Main
Living room
- Level: Main
Heating
- Central
Cooling
- Central Air
Appliances
- Laundry: Main Level
Features
- Basement: Crawl Space
- Number of fireplaces: 1
Interior area
- Total structure area: 1,564
- Total interior livable area: 1,564 sqft
Property
Parking
- Parking features: No Garage
Features
- Stories: 1
- Has private pool: Yes
- Fencing: Full
Lot
- Size: 0.28 Acres
Details
- Parcel number: 140011410
Construction
Type & style
- Home type: SingleFamily
- Architectural style: Traditional
- Property subtype: Single Family Residence
Materials
- Brick-All Sides-AbvFound
Condition
- New construction: No
- Year built: 1949
Utilities & green energy
- Sewer: Public Sewer
- Water: Public
- Utilities for property: Electricity Connected
Community & HOA
Community
- Subdivision: FOREST HILLS
HOA
- Has HOA: No
Location
- Region: Columbia
Financial & listing details
- Price per square foot: $205/sqft
- Tax assessed value: $219,200
- Annual tax amount: $1,590
- Date on market: 11/19/2025
- Listing agreement: Exclusive Right To Sell
- Road surface type: Paved
Estimated market value
$314,700
$299,000 - $330,000
$1,794/mo
Price history
Price history
| Date | Event | Price |
|---|---|---|
| 2/19/2026 | Listed for sale | $320,000+0.9%$205/sqft |
Source: | ||
| 12/30/2025 | Listing removed | $317,000$203/sqft |
Source: | ||
| 12/9/2025 | Pending sale | $317,000$203/sqft |
Source: | ||
| 11/24/2025 | Contingent | $317,000$203/sqft |
Source: | ||
| 11/20/2025 | Listed for sale | $317,000+9.7%$203/sqft |
Source: | ||
| 1/31/2022 | Sold | $289,000$185/sqft |
Source: Public Record Report a problem | ||
| 12/20/2021 | Listed for sale | $289,000$185/sqft |
Source: | ||
| 12/3/2021 | Listing removed | -- |
Source: | ||
| 12/1/2021 | Price change | $289,000-3.6%$185/sqft |
Source: | ||
| 11/6/2021 | Price change | $299,900-2.9%$192/sqft |
Source: | ||
| 10/25/2021 | Listed for sale | $309,000-4.9%$198/sqft |
Source: | ||
| 10/9/2021 | Listing removed | -- |
Source: | ||
| 9/30/2021 | Price change | $325,000-3%$208/sqft |
Source: | ||
| 9/21/2021 | Listed for sale | $335,000-4.3%$214/sqft |
Source: | ||
| 9/21/2021 | Listing removed | -- |
Source: Owner Report a problem | ||
| 9/15/2021 | Price change | $350,000-4.1%$224/sqft |
Source: Owner Report a problem | ||
| 9/12/2021 | Listed for sale | $365,000+69.8%$233/sqft |
Source: Owner Report a problem | ||
| 8/3/2017 | Sold | $215,000$137/sqft |
Source: Public Record Report a problem | ||
| 6/19/2017 | Pending sale | $215,000$137/sqft |
Source: The ART of Real Estate LLC #426668 Report a problem | ||
| 6/16/2017 | Listed for sale | $215,000+5.9%$137/sqft |
Source: The ART of Real Estate LLC #426668 Report a problem | ||
| 6/30/2014 | Sold | $203,000-1%$130/sqft |
Source: Public Record Report a problem | ||
| 5/6/2014 | Pending sale | $205,000$131/sqft |
Source: Resource Realty Group #348122 Report a problem | ||
| 2/12/2014 | Price change | $205,000-4.7%$131/sqft |
Source: Resource Realty Group #348122 Report a problem | ||
| 2/11/2014 | Listed for sale | $215,000+25%$137/sqft |
Source: Resource Realty Group #348122 Report a problem | ||
| 10/12/2006 | Sold | $172,000+8.9%$110/sqft |
Source: Public Record Report a problem | ||
| 6/14/2004 | Sold | $158,000+23%$101/sqft |
Source: Public Record Report a problem | ||
| 10/5/1999 | Sold | $128,500+13.7%$82/sqft |
Source: Public Record Report a problem | ||
| 2/16/1999 | Sold | $113,000$72/sqft |
Source: Public Record Report a problem | ||
Public tax history
Public tax history
| Year | Property taxes | Tax assessment |
|---|---|---|
| 2022 | $1,590 -1.3% | $8,770 +2% |
| 2021 | $1,610 -5.2% | $8,600 |
| 2020 | $1,699 -0.7% | $8,600 |
| 2019 | $1,711 -2.2% | $8,600 |
| 2018 | $1,750 | $8,600 +5.9% |
| 2017 | $1,750 +8.8% | $8,120 |
| 2016 | $1,609 +3.7% | $8,120 |
| 2015 | $1,552 | $8,120 -94.3% |
| 2014 | $1,552 +43.4% | $141,800 +2423.1% |
| 2013 | $1,082 | $5,620 -15.1% |
| 2012 | -- | $6,620 |
| 2011 | -- | $6,620 |
| 2010 | -- | $6,620 |
| 2009 | -- | $6,620 +14.9% |
| 2008 | -- | $5,760 +15.2% |
| 2007 | -- | $5,000 |
| 2006 | -- | $5,000 |
| 2005 | -- | $5,000 +20.8% |
| 2004 | -- | $4,140 |
| 2003 | -- | $4,140 |
| 2002 | -- | $4,140 |
| 2000 | -- | $4,140 |
Find assessor info on the county website
BuyAbility℠ payment
Est. payment
$1,676/mo
Principal & interest
$1505
Property taxes
$171
Climate risks
Neighborhood: Forest Hills North
Nearby schools
GreatSchools rating
- 7/10Bradley Elementary SchoolGrades: PK-5Distance: 0.9 mi
- 7/10Crayton Middle SchoolGrades: 6-8Distance: 1.4 mi
- 7/10A. C. Flora High SchoolGrades: 9-12Distance: 0.9 mi
Schools provided by the listing agent
- Elementary: Bradley
- Middle: Crayton
- High: A. C. Flora
- District: Richland One
Source: Consolidated MLS. This data may not be complete. We recommend contacting the local school district to confirm school assignments for this home.
