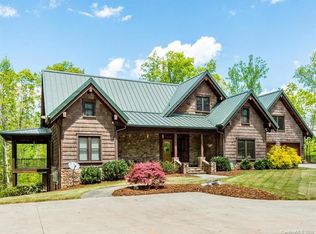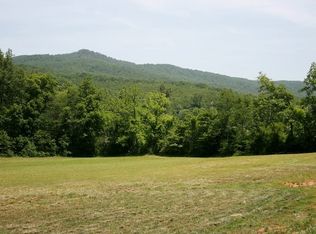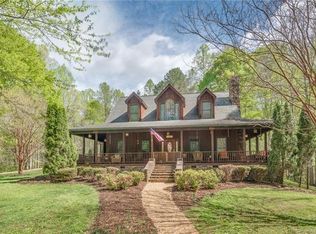Custom home by master builder Morris Smith, this impressive post and beam residence sheathed in poplar bark siding and natural stone creates rustic elegance without the upkeep of a log home. Soaring 25' cathedral ceilings and floor-to-ceiling windows open to 1,000+ sq ft deck & mountain vistas. Hand-hewn beams; tongue and groove ceilings and custom woodwork throughout create a magnificent treehouse feel. Open floor plan; granite counters, custom cabinets & wood dining booth adorned by a unique tree post. Fabulous in the forest feel bathrooms. 3 levels of living space with kitchen amenities and full baths on each level for convenience. Extra spacious rooms -- all bedrooms more than 19ft wide. Giant pantry/laundry room with built-ins. Lower level with wet bar, 2nd full kitchen, craft room, exercise room & bedroom en suite. Radiant heat floors on 2 levels. Irrigation, central vac, generator. Less than an hour to Asheville; 30 mins to Tryon International Equestrian.
This property is off market, which means it's not currently listed for sale or rent on Zillow. This may be different from what's available on other websites or public sources.


