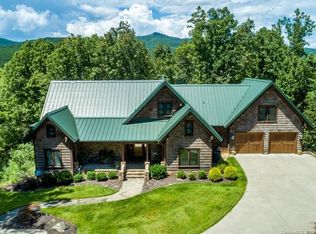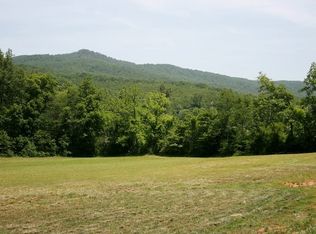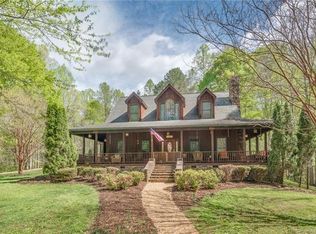Beautiful Estate Home 13.85 acres: Custom does not begin to describe this 6000+ Sq./Ft. Morris Smith home. Much of the wood used to build the home was cut on site, dried and meticulously fitted into the design plans. There are at least (10) different species of wood used in this home's design. Every board in the home has been hand-crafted. The hours of hand honing to each board, gives the entire home a truly un-matchable one of a kind elegance. This home is a true craftsman lover's dream. Morris Smith built three estate homes along this private dead-end driveway/road. All three homes sit on estate like parcels not easily found at this budget. Each home is handcrafted and unique. The exclusive architectural designs of these homes have created a small oasis among this private mountain valley. The materials, design, construction and finishes are what you would expect in estates selling for over a million dollars. This is a must see for any buyer looking for a million dollar getaway
This property is off market, which means it's not currently listed for sale or rent on Zillow. This may be different from what's available on other websites or public sources.


