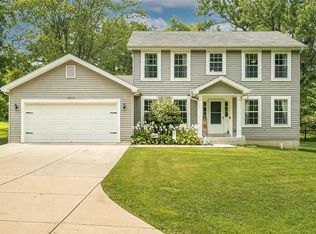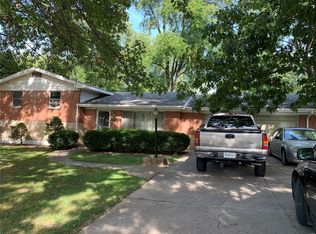Closed
Listing Provided by:
Jason L Kuegele 314-280-6330,
Meyer Real Estate
Bought with: Coldwell Banker Realty - Gundaker
Price Unknown
1822 Elm Tree St, Saint Peters, MO 63376
3beds
1,232sqft
Single Family Residence
Built in 1957
0.78 Acres Lot
$280,000 Zestimate®
$--/sqft
$2,047 Estimated rent
Home value
$280,000
$266,000 - $294,000
$2,047/mo
Zestimate® history
Loading...
Owner options
Explore your selling options
What's special
Showings to start Thursday the 27th at 9am. Please allow at least 48 hours for an acceptance deadline. If there is a lot of interest we may put a deadline for offers in order to allow showings through the weekend.
Affordable home on .77 acres in St. Peters!!! This three bedroom ranch with a single car garage and an extra parking pad offers a partially finished basement, sunporch and a large lot that creates multiple options for a buyer. Traditional floor plan with three bedrooms, the full bath, living room, dining room, and kitchen on the main level. The lower level has the laundry, a rec/family room along with a storage/workshop area. There is a makeshift bathroom in the lower level that could use some finish. We believe there are wood floors under the carpets on the main level. The sunroom is 18x8 and is located on the back of the house. The location offers convenient access to shopping, two major highways, parks, and schools. Great value for the price. Additional Rooms: Sun Room
Zillow last checked: 8 hours ago
Listing updated: April 28, 2025 at 04:54pm
Listing Provided by:
Jason L Kuegele 314-280-6330,
Meyer Real Estate
Bought with:
Evelyn L Jefferson, 2020004407
Coldwell Banker Realty - Gundaker
Source: MARIS,MLS#: 23021605 Originating MLS: St. Charles County Association of REALTORS
Originating MLS: St. Charles County Association of REALTORS
Facts & features
Interior
Bedrooms & bathrooms
- Bedrooms: 3
- Bathrooms: 1
- Full bathrooms: 1
- Main level bathrooms: 1
- Main level bedrooms: 3
Primary bedroom
- Features: Floor Covering: Carpeting, Wall Covering: Some
- Level: Main
- Area: 132
- Dimensions: 12x11
Bedroom
- Features: Floor Covering: Carpeting, Wall Covering: Some
- Level: Main
- Area: 110
- Dimensions: 11x10
Bedroom
- Features: Floor Covering: Carpeting, Wall Covering: Some
- Level: Main
- Area: 99
- Dimensions: 11x9
Dining room
- Features: Floor Covering: Wood, Wall Covering: Some
- Level: Main
- Area: 110
- Dimensions: 11x10
Kitchen
- Features: Floor Covering: Vinyl, Wall Covering: Some
- Level: Main
- Area: 110
- Dimensions: 11x10
Laundry
- Features: Floor Covering: Vinyl, Wall Covering: None
- Level: Lower
Living room
- Features: Floor Covering: Carpeting, Wall Covering: Some
- Level: Main
- Area: 228
- Dimensions: 19x12
Recreation room
- Features: Floor Covering: Carpeting, Wall Covering: None
- Level: Lower
- Area: 242
- Dimensions: 22x11
Sunroom
- Features: Floor Covering: Carpeting, Wall Covering: None
- Level: Main
- Area: 144
- Dimensions: 18x8
Heating
- Forced Air, Natural Gas
Cooling
- Attic Fan, Ceiling Fan(s), Central Air, Electric
Appliances
- Included: Water Softener Rented, Gas Water Heater, Dishwasher, Disposal, Microwave, Refrigerator
Features
- Breakfast Bar, Eat-in Kitchen, Pantry, Kitchen/Dining Room Combo, Separate Dining
- Flooring: Carpet, Hardwood
- Doors: Storm Door(s)
- Windows: Insulated Windows, Tilt-In Windows
- Basement: Full,Partially Finished
- Has fireplace: No
- Fireplace features: None
Interior area
- Total structure area: 1,232
- Total interior livable area: 1,232 sqft
- Finished area above ground: 1,232
Property
Parking
- Total spaces: 1
- Parking features: Attached, Garage
- Attached garage spaces: 1
Features
- Levels: One
- Patio & porch: Glass Enclosed
Lot
- Size: 0.78 Acres
- Dimensions: .7753
Details
- Additional structures: Shed(s)
- Parcel number: 30004430307000G.0000000
- Special conditions: Standard
Construction
Type & style
- Home type: SingleFamily
- Architectural style: Ranch,Traditional
- Property subtype: Single Family Residence
Materials
- Wood Siding, Cedar
Condition
- Year built: 1957
Utilities & green energy
- Sewer: Public Sewer
- Water: Public
Community & neighborhood
Location
- Region: Saint Peters
- Subdivision: Hi Pt Ac
Other
Other facts
- Listing terms: Cash,Conventional,FHA,VA Loan
- Ownership: Private
- Road surface type: Asphalt
Price history
| Date | Event | Price |
|---|---|---|
| 5/12/2023 | Sold | -- |
Source: | ||
| 4/29/2023 | Pending sale | $255,000$207/sqft |
Source: | ||
| 4/24/2023 | Listed for sale | $255,000$207/sqft |
Source: | ||
Public tax history
| Year | Property taxes | Tax assessment |
|---|---|---|
| 2024 | $1,995 +0.1% | $28,287 |
| 2023 | $1,993 +0.6% | $28,287 +7.7% |
| 2022 | $1,980 | $26,259 |
Find assessor info on the county website
Neighborhood: 63376
Nearby schools
GreatSchools rating
- 4/10Fairmount Elementary SchoolGrades: K-5Distance: 1.5 mi
- 7/10Hollenbeck Middle SchoolGrades: 6-8Distance: 3 mi
- 8/10Francis Howell North High SchoolGrades: 9-12Distance: 1.3 mi
Schools provided by the listing agent
- Elementary: Fairmount Elem.
- Middle: Hollenbeck Middle
- High: Francis Howell North High
Source: MARIS. This data may not be complete. We recommend contacting the local school district to confirm school assignments for this home.
Get a cash offer in 3 minutes
Find out how much your home could sell for in as little as 3 minutes with a no-obligation cash offer.
Estimated market value
$280,000
Get a cash offer in 3 minutes
Find out how much your home could sell for in as little as 3 minutes with a no-obligation cash offer.
Estimated market value
$280,000

