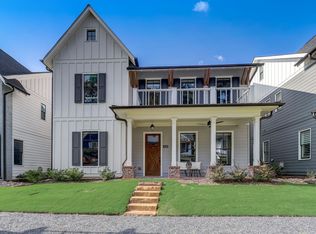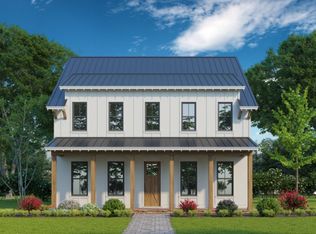Closed
$812,000
1822 Commons Cir, Chamblee, GA 30341
4beds
3,108sqft
Single Family Residence
Built in 2021
3,484.8 Square Feet Lot
$877,800 Zestimate®
$261/sqft
$4,753 Estimated rent
Home value
$877,800
$825,000 - $939,000
$4,753/mo
Zestimate® history
Loading...
Owner options
Explore your selling options
What's special
Nestled amongst just 26 homes in the sought-after Brookhaven Commons community designed by the award-winning architects at Mattison Architect, 1822 Commons is the epitome of easy living. Walking through the first floor, the flow from dining room, to chef's kitchen (complete with KitchenAid appliances and an island that can seat 4 comfortably), to fireside living room is laid out perfectly for both entertaining and relaxing nights by the fire. Stepping out onto your front porch through the living room, look over the communal garden, walking trail, fire pit, and water feature as you sip your morning coffee. Continuing upstairs you'll be greeted by the home's four bedrooms and tastefully tiled laundry room. Your expansive master suite is flooded with natural light and boasts an impressive en-suite with soaking tub, oversized shower, and a spacious walk-in closet On the third floor your creativity is the limit - as the bonus room can be utilized as a bar (plumbing just behind the wall), home office, home gym, or play room. Request a tour today
Zillow last checked: 8 hours ago
Listing updated: November 03, 2023 at 05:34am
Listed by:
Dallas Blanton 404-754-9439,
eXp Realty
Bought with:
Ryan Ward, 274871
Premier Atlanta Real Estate
Source: GAMLS,MLS#: 10178492
Facts & features
Interior
Bedrooms & bathrooms
- Bedrooms: 4
- Bathrooms: 4
- Full bathrooms: 3
- 1/2 bathrooms: 1
Kitchen
- Features: Kitchen Island, Solid Surface Counters
Heating
- Central
Cooling
- Central Air
Appliances
- Included: Dishwasher, Disposal, Electric Water Heater, Microwave
- Laundry: Upper Level
Features
- Walk-In Closet(s), High Ceilings, Double Vanity, Beamed Ceilings
- Flooring: Carpet, Tile, Hardwood
- Windows: Double Pane Windows
- Basement: None
- Number of fireplaces: 1
- Fireplace features: Gas Log
- Common walls with other units/homes: No Common Walls
Interior area
- Total structure area: 3,108
- Total interior livable area: 3,108 sqft
- Finished area above ground: 3,108
- Finished area below ground: 0
Property
Parking
- Total spaces: 2
- Parking features: Garage, Garage Door Opener
- Has garage: Yes
Features
- Levels: Two
- Stories: 2
- Patio & porch: Porch
- Body of water: None
Lot
- Size: 3,484 sqft
- Features: Level
Details
- Parcel number: 18 325 04 239
Construction
Type & style
- Home type: SingleFamily
- Architectural style: Traditional
- Property subtype: Single Family Residence
Materials
- Brick
- Foundation: Slab
- Roof: Composition
Condition
- Resale
- New construction: No
- Year built: 2021
Details
- Warranty included: Yes
Utilities & green energy
- Sewer: Public Sewer
- Water: Public
- Utilities for property: Water Available, Underground Utilities, Sewer Available, Phone Available, Natural Gas Available, Electricity Available, Cable Available
Community & neighborhood
Security
- Security features: Carbon Monoxide Detector(s), Security System, Smoke Detector(s)
Community
- Community features: Park
Location
- Region: Chamblee
- Subdivision: Brookhaven Commons
HOA & financial
HOA
- Has HOA: Yes
- HOA fee: $225 annually
- Services included: Maintenance Grounds, Pest Control
Other
Other facts
- Listing agreement: Exclusive Right To Sell
Price history
| Date | Event | Price |
|---|---|---|
| 9/4/2025 | Listing removed | $815,755-2.9%$262/sqft |
Source: | ||
| 10/16/2024 | Listing removed | $4,900$2/sqft |
Source: GAMLS #10201340 Report a problem | ||
| 1/5/2024 | Listing removed | -- |
Source: GAMLS #10201340 Report a problem | ||
| 12/15/2023 | Listed for rent | $4,900$2/sqft |
Source: GAMLS #10201340 Report a problem | ||
| 12/14/2023 | Listing removed | -- |
Source: FMLS GA #7273328 Report a problem | ||
Public tax history
| Year | Property taxes | Tax assessment |
|---|---|---|
| 2025 | $9,666 +1% | $336,960 +3.7% |
| 2024 | $9,570 +43.7% | $324,800 -8.1% |
| 2023 | $6,660 -26.7% | $353,280 +15.9% |
Find assessor info on the county website
Neighborhood: 30341
Nearby schools
GreatSchools rating
- 8/10Montgomery Elementary SchoolGrades: PK-5Distance: 1.2 mi
- 8/10Chamblee Middle SchoolGrades: 6-8Distance: 0.5 mi
- 8/10Chamblee Charter High SchoolGrades: 9-12Distance: 0.5 mi
Schools provided by the listing agent
- Elementary: Montgomery
- Middle: Chamblee
- High: Chamblee
Source: GAMLS. This data may not be complete. We recommend contacting the local school district to confirm school assignments for this home.
Get a cash offer in 3 minutes
Find out how much your home could sell for in as little as 3 minutes with a no-obligation cash offer.
Estimated market value$877,800
Get a cash offer in 3 minutes
Find out how much your home could sell for in as little as 3 minutes with a no-obligation cash offer.
Estimated market value
$877,800

