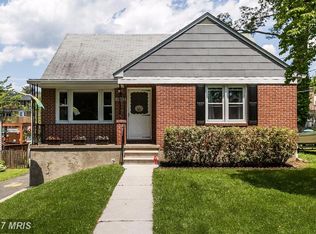Sold for $365,000
$365,000
1822 Clearwood Rd, Baltimore, MD 21234
3beds
2,200sqft
Single Family Residence
Built in 1933
0.46 Acres Lot
$365,800 Zestimate®
$166/sqft
$2,990 Estimated rent
Home value
$365,800
$333,000 - $399,000
$2,990/mo
Zestimate® history
Loading...
Owner options
Explore your selling options
What's special
Welcome to 1822 Clearwood Road – a hidden gem on a rarely available .46-acre lot in the heart of Parkville! Nestled on a quiet dead-end street, this 3-bedroom, 2-bath home offers peaceful surroundings, timeless charm, and endless potential. Step inside to discover wood floors, a cozy rustic interior, and a layout full of warmth and character. This home has been lovingly maintained and is full of inviting spaces—including a sunroom off the kitchen, perfect for morning coffee or weekend relaxing. Enjoy summer evenings on the front porch overlooking a blooming azalea garden, or retreat to the private backyard for a quiet escape. The oversized detached garage offers plenty of space for parking, storage, or workshop use. A true Parkville treasure—move in and enjoy as-is, or bring your vision to make it your own!
Zillow last checked: 8 hours ago
Listing updated: June 28, 2025 at 01:14am
Listed by:
Nancy Hofmann 410-459-4445,
Compass,
Listing Team: The Hofmann Home Group
Bought with:
Jeffrey Gaines, 643652
Berkshire Hathaway HomeServices Homesale Realty
Source: Bright MLS,MLS#: MDBC2125884
Facts & features
Interior
Bedrooms & bathrooms
- Bedrooms: 3
- Bathrooms: 2
- Full bathrooms: 2
- Main level bathrooms: 1
Dining room
- Features: Flooring - Wood
- Level: Main
Kitchen
- Features: Flooring - Ceramic Tile
- Level: Main
Living room
- Features: Flooring - Wood
- Level: Main
Heating
- Radiator, Natural Gas
Cooling
- Ceiling Fan(s), Window Unit(s), Electric
Appliances
- Included: Dishwasher, Disposal, Dryer, Freezer, Microwave, Oven/Range - Gas, Refrigerator, Washer, Gas Water Heater
- Laundry: In Basement
Features
- Flooring: Ceramic Tile, Wood
- Basement: Full,Improved,Exterior Entry,Partially Finished
- Has fireplace: No
Interior area
- Total structure area: 2,400
- Total interior livable area: 2,200 sqft
- Finished area above ground: 1,600
- Finished area below ground: 600
Property
Parking
- Total spaces: 9
- Parking features: Storage, Oversized, Driveway, Detached, Off Street
- Garage spaces: 1
- Uncovered spaces: 8
Accessibility
- Accessibility features: None
Features
- Levels: Three
- Stories: 3
- Pool features: None
- Fencing: Board,Partial
Lot
- Size: 0.46 Acres
- Dimensions: 1.00 x
- Features: Landscaped, Rear Yard, Wooded
Details
- Additional structures: Above Grade, Below Grade
- Parcel number: 04090920662350
- Zoning: R
- Special conditions: Standard
Construction
Type & style
- Home type: SingleFamily
- Architectural style: Colonial
- Property subtype: Single Family Residence
Materials
- Other, Vinyl Siding
- Foundation: Block
- Roof: Asphalt
Condition
- New construction: No
- Year built: 1933
Utilities & green energy
- Sewer: Public Sewer
- Water: Public
Community & neighborhood
Location
- Region: Baltimore
- Subdivision: Parkville
Other
Other facts
- Listing agreement: Exclusive Right To Sell
- Listing terms: Cash,Conventional,FHA,VA Loan,Other
- Ownership: Fee Simple
Price history
| Date | Event | Price |
|---|---|---|
| 6/25/2025 | Sold | $365,000+4.3%$166/sqft |
Source: | ||
| 6/3/2025 | Pending sale | $350,000$159/sqft |
Source: | ||
| 6/2/2025 | Listing removed | $350,000$159/sqft |
Source: | ||
| 5/30/2025 | Listed for sale | $350,000+155.5%$159/sqft |
Source: | ||
| 3/31/1998 | Sold | $137,000$62/sqft |
Source: Public Record Report a problem | ||
Public tax history
| Year | Property taxes | Tax assessment |
|---|---|---|
| 2025 | $3,938 +10.8% | $315,100 +7.5% |
| 2024 | $3,554 +8.1% | $293,200 +8.1% |
| 2023 | $3,288 +8.8% | $271,300 +8.8% |
Find assessor info on the county website
Neighborhood: 21234
Nearby schools
GreatSchools rating
- 6/10Oakleigh Elementary SchoolGrades: PK-5Distance: 0.4 mi
- 3/10Loch Raven Technical AcademyGrades: 6-8Distance: 1.3 mi
- 3/10Parkville High & Center For Math/ScienceGrades: 9-12Distance: 0.8 mi
Schools provided by the listing agent
- Elementary: Pleasant Plains
- Middle: Loch Raven Technical Academy
- High: Parkville High & Center For Math / Science
- District: Baltimore County Public Schools
Source: Bright MLS. This data may not be complete. We recommend contacting the local school district to confirm school assignments for this home.
Get a cash offer in 3 minutes
Find out how much your home could sell for in as little as 3 minutes with a no-obligation cash offer.
Estimated market value$365,800
Get a cash offer in 3 minutes
Find out how much your home could sell for in as little as 3 minutes with a no-obligation cash offer.
Estimated market value
$365,800
