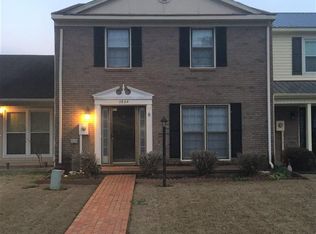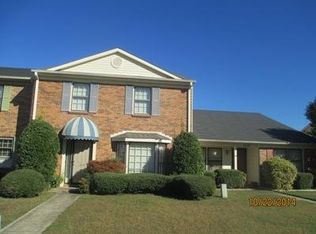Sold for $169,900
$169,900
1822 Brownstone Ave SW, Decatur, AL 35603
2beds
1,339sqft
Townhouse
Built in 1987
-- sqft lot
$168,600 Zestimate®
$127/sqft
$1,199 Estimated rent
Home value
$168,600
$138,000 - $206,000
$1,199/mo
Zestimate® history
Loading...
Owner options
Explore your selling options
What's special
Welcome to this beautifully maintained 2 bedroom, 2 bath end-unit townhome that blends comfort, style, and convenience. The spacious family room is filled with natural light, wired speakers and laminate flooring creating a welcoming atmosphere. The large kitchen offers stainless steel appliances, with The refrigerator, oven, microwave, dishwasher all remaining. Both bathrooms are generously sized with quartz countertops. Enjoy the ease of an attached one-car garage with additional parking pad. Located close to shopping, dining, and everyday essentials, this move-in ready home is ideal for first-time buyers or investors looking for a smart, low-maintenance opportunity!
Zillow last checked: 8 hours ago
Listing updated: October 01, 2025 at 10:31am
Listed by:
Kim Humphries Pendley 256-227-0295,
MeritHouse Realty
Bought with:
Whitney Elliott, 148010
MarMac Real Estate
Source: ValleyMLS,MLS#: 21891569
Facts & features
Interior
Bedrooms & bathrooms
- Bedrooms: 2
- Bathrooms: 2
- Full bathrooms: 2
Primary bedroom
- Features: Crown Molding, Laminate Floor, Smooth Ceiling
- Level: First
- Area: 154
- Dimensions: 11 x 14
Bedroom 2
- Level: First
- Area: 56
- Dimensions: 7 x 8
Dining room
- Level: First
- Area: 156
- Dimensions: 12 x 13
Kitchen
- Features: Crown Molding, Eat-in Kitchen, Laminate Floor, Smooth Ceiling, Built-in Features
- Level: First
- Area: 130
- Dimensions: 10 x 13
Living room
- Features: Ceiling Fan(s), Crown Molding, Laminate Floor, Smooth Ceiling
- Level: First
- Area: 364
- Dimensions: 13 x 28
Heating
- Electric
Cooling
- Central 1
Features
- Has basement: No
- Has fireplace: No
- Fireplace features: None
- Common walls with other units/homes: End Unit
Interior area
- Total interior livable area: 1,339 sqft
Property
Parking
- Parking features: Garage-One Car
Details
- Parcel number: 02072630010670000
Construction
Type & style
- Home type: Townhouse
- Property subtype: Townhouse
Materials
- Foundation: Slab
Condition
- New construction: No
- Year built: 1987
Utilities & green energy
- Sewer: Public Sewer
- Water: Public
Community & neighborhood
Location
- Region: Decatur
- Subdivision: Westmeade
Price history
| Date | Event | Price |
|---|---|---|
| 9/30/2025 | Sold | $169,900$127/sqft |
Source: | ||
| 9/12/2025 | Pending sale | $169,900$127/sqft |
Source: | ||
| 8/28/2025 | Contingent | $169,900$127/sqft |
Source: | ||
| 7/23/2025 | Price change | $169,900-2.9%$127/sqft |
Source: | ||
| 7/9/2025 | Price change | $174,900-2.3%$131/sqft |
Source: | ||
Public tax history
| Year | Property taxes | Tax assessment |
|---|---|---|
| 2024 | $723 | $17,000 |
| 2023 | $723 -13.8% | $17,000 -8.1% |
| 2022 | $838 +17.8% | $18,500 +17.8% |
Find assessor info on the county website
Neighborhood: 35603
Nearby schools
GreatSchools rating
- 4/10Julian Harris Elementary SchoolGrades: PK-5Distance: 0.4 mi
- 6/10Cedar Ridge Middle SchoolGrades: 6-8Distance: 1.6 mi
- 7/10Austin High SchoolGrades: 10-12Distance: 1.6 mi
Schools provided by the listing agent
- Elementary: Julian Harris Elementary
- Middle: Austin Middle
- High: Austin
Source: ValleyMLS. This data may not be complete. We recommend contacting the local school district to confirm school assignments for this home.
Get pre-qualified for a loan
At Zillow Home Loans, we can pre-qualify you in as little as 5 minutes with no impact to your credit score.An equal housing lender. NMLS #10287.
Sell with ease on Zillow
Get a Zillow Showcase℠ listing at no additional cost and you could sell for —faster.
$168,600
2% more+$3,372
With Zillow Showcase(estimated)$171,972

