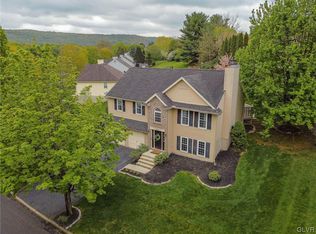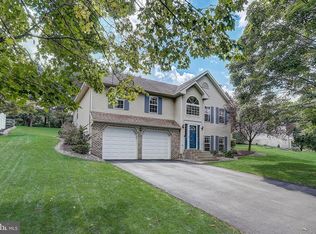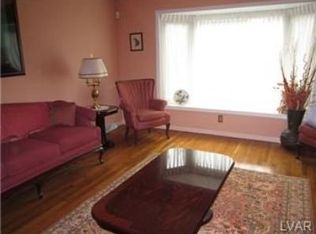Sold for $450,000 on 08/30/23
$450,000
1822 Box Elder Rd, Allentown, PA 18103
3beds
1,984sqft
Single Family Residence
Built in 1991
9,583.2 Square Feet Lot
$474,200 Zestimate®
$227/sqft
$2,418 Estimated rent
Home value
$474,200
$450,000 - $498,000
$2,418/mo
Zestimate® history
Loading...
Owner options
Explore your selling options
What's special
*** MULTIPLE OFFERS RECEIVED - HIGHEST AND BEST BY TUES. 8/1 at 5 pm*** Welcome to this bright, cheerful home located in the desirable Devonshire neighborhood of Salisbury Twp. This home has been meticulously cared for inside and out! Its open-concept main floor is great for entertaining! Greet friends and family in the large 2-story foyer. Head up to the main floor with its beautifully refinished hardwood floors. The kitchen includes SS appliances, and newer flooring, plus the walls to the LR and DR have been opened up. You can prepare meals while still enjoying your company!! During warmer months, head outside to enjoy your huge maintenance-free TREX deck. In colder months, head down to your over-size family room and chat by the wood-burning fireplace. At the end of a fun day of entertaining, head upstairs to the 3 relaxing bedrooms, all with hardwood floors! This home is close to restaurants, shopping, hospitals, and major highways.
Zillow last checked: 8 hours ago
Listing updated: August 31, 2023 at 10:01am
Listed by:
Betsey Wenger 610-216-3809,
IronValley RE of Lehigh Valley
Bought with:
Barbara Miers, RS278138
Wesley Works Real Estate
Source: GLVR,MLS#: 721260 Originating MLS: Lehigh Valley MLS
Originating MLS: Lehigh Valley MLS
Facts & features
Interior
Bedrooms & bathrooms
- Bedrooms: 3
- Bathrooms: 2
- Full bathrooms: 2
Primary bedroom
- Description: Hardwood Floor
- Level: First
- Dimensions: 15.00 x 12.00
Bedroom
- Description: Hardwood Floor
- Level: First
- Dimensions: 11.00 x 11.00
Bedroom
- Description: Hardwood Floor
- Level: First
- Dimensions: 10.00 x 10.00
Dining room
- Description: Hardwood Foor
- Level: First
- Dimensions: 12.00 x 10.00
Family room
- Description: French Doors, FP w/ brick raised hearth.
- Level: Lower
- Dimensions: 26.50 x 13.00
Other
- Level: First
- Dimensions: 11.00 x 5.50
Other
- Level: Lower
- Dimensions: 8.00 x 6.00
Kitchen
- Description: Open to LR & DR
- Level: First
- Dimensions: 12.00 x 11.00
Living room
- Description: Hardwood Floor
- Level: First
- Dimensions: 16.00 x 15.00
Heating
- Electric, Forced Air, Heat Pump
Cooling
- Central Air, Ceiling Fan(s)
Appliances
- Included: Dryer, Dishwasher, Electric Water Heater, Disposal, Microwave, Oven, Range, Refrigerator, Washer
Features
- Dining Area, Separate/Formal Dining Room, Eat-in Kitchen, Family Room Lower Level
- Flooring: Hardwood, Laminate, Resilient
- Basement: None
- Has fireplace: Yes
- Fireplace features: Family Room
Interior area
- Total interior livable area: 1,984 sqft
- Finished area above ground: 1,984
- Finished area below ground: 0
Property
Parking
- Total spaces: 2
- Parking features: Built In, Garage, Off Street, On Street, Garage Door Opener
- Garage spaces: 2
- Has uncovered spaces: Yes
Features
- Patio & porch: Deck
- Exterior features: Deck, Shed
Lot
- Size: 9,583 sqft
- Dimensions: 80' x 120'
Details
- Additional structures: Shed(s)
- Parcel number: 549541241771 001
- Zoning: R3-Medium - Low Density R
- Special conditions: None
Construction
Type & style
- Home type: SingleFamily
- Architectural style: Bi-Level
- Property subtype: Single Family Residence
Materials
- Brick, Vinyl Siding
- Roof: Asphalt,Fiberglass
Condition
- Year built: 1991
Utilities & green energy
- Sewer: Public Sewer
- Water: Public
Community & neighborhood
Location
- Region: Allentown
- Subdivision: Devonshire
Other
Other facts
- Listing terms: Cash,Conventional,FHA,VA Loan
- Ownership type: Fee Simple
Price history
| Date | Event | Price |
|---|---|---|
| 8/30/2023 | Sold | $450,000+6.5%$227/sqft |
Source: | ||
| 8/2/2023 | Pending sale | $422,500$213/sqft |
Source: | ||
| 7/26/2023 | Listed for sale | $422,500$213/sqft |
Source: | ||
Public tax history
| Year | Property taxes | Tax assessment |
|---|---|---|
| 2025 | $6,521 +7.7% | $201,300 |
| 2024 | $6,057 +5.4% | $201,300 |
| 2023 | $5,746 | $201,300 |
Find assessor info on the county website
Neighborhood: 18103
Nearby schools
GreatSchools rating
- 6/10Salisbury Middle SchoolGrades: 5-8Distance: 0.7 mi
- 6/10Salisbury Senior High SchoolGrades: 9-12Distance: 3.8 mi
- 5/10Salisbury Elementary SchoolGrades: K-4Distance: 4.5 mi
Schools provided by the listing agent
- District: Salisbury
Source: GLVR. This data may not be complete. We recommend contacting the local school district to confirm school assignments for this home.

Get pre-qualified for a loan
At Zillow Home Loans, we can pre-qualify you in as little as 5 minutes with no impact to your credit score.An equal housing lender. NMLS #10287.
Sell for more on Zillow
Get a free Zillow Showcase℠ listing and you could sell for .
$474,200
2% more+ $9,484
With Zillow Showcase(estimated)
$483,684

