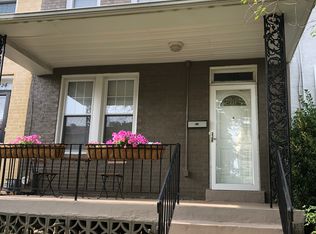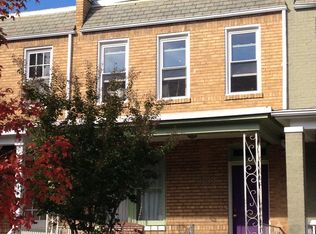Sold for $1,212,500 on 09/24/25
$1,212,500
1822 A St SE, Washington, DC 20003
4beds
2,502sqft
Townhouse
Built in 1923
2,305 Square Feet Lot
$1,205,100 Zestimate®
$485/sqft
$5,363 Estimated rent
Home value
$1,205,100
$1.14M - $1.27M
$5,363/mo
Zestimate® history
Loading...
Owner options
Explore your selling options
What's special
Steps from the future home of the DC Commanders, this completely reimagined 4 bedroom, 3.5 bath residence delivers style, function, and location. Fully gutted and rebuilt from top to bottom, the light-filled main level offers a seamless flow from the spacious living room to the dining area and into the chef’s kitchen. The kitchen features Zline appliances, a dramatic backsplash, a large island with seating, and a coffee bar with additional cabinetry. From the kitchen, step out to a deck overlooking the expansive backyard, perfect for entertaining. A powder room and generous storage closet complete the main floor. Upstairs, discover three bedrooms and two full baths, including a true primary suite with a custom walk-in closet and a spa-like bath with dual vanities, a water closet, and a luxurious tub/shower. The fully finished lower level offers flexible living space, a dedicated office, a full bath, and a fourth bedroom - ideal for a guest suite, in-law suite, or potential rental income. Enjoy a deep lot with plenty of green space plus two off-street parking spots on your private driveway. Just steps to Stadium-Armory Metro and the upcoming Commanders stadium redevelopment, the neighborhood is poised for exciting new retail, dining, hotels, and more. Don’t miss your chance to get in early!
Zillow last checked: 8 hours ago
Listing updated: October 07, 2025 at 01:48am
Listed by:
Phoenix Wright 202-997-2467,
Compass,
Listing Team: Home Keys Team, Co-Listing Team: Home Keys Team,Co-Listing Agent: Ishika Kaur Malhotra 301-461-7329,
Compass
Bought with:
Sue Goodhart, 0225025430
Compass
Rachel Riley, SP40002120
Compass
Source: Bright MLS,MLS#: DCDC2215744
Facts & features
Interior
Bedrooms & bathrooms
- Bedrooms: 4
- Bathrooms: 4
- Full bathrooms: 3
- 1/2 bathrooms: 1
- Main level bathrooms: 1
Basement
- Area: 834
Heating
- Forced Air, Natural Gas
Cooling
- Central Air, Electric
Appliances
- Included: Gas Water Heater
Features
- Basement: Finished,Rear Entrance,Walk-Out Access
- Has fireplace: No
Interior area
- Total structure area: 2,502
- Total interior livable area: 2,502 sqft
- Finished area above ground: 1,668
- Finished area below ground: 834
Property
Parking
- Total spaces: 2
- Parking features: Paved, Driveway, Alley Access
- Uncovered spaces: 2
Accessibility
- Accessibility features: None
Features
- Levels: Three
- Stories: 3
- Pool features: None
Lot
- Size: 2,305 sqft
- Features: Chillum-Urban Land Complex
Details
- Additional structures: Above Grade, Below Grade
- Parcel number: 1110//0073
- Zoning: RF-1
- Special conditions: Standard
Construction
Type & style
- Home type: Townhouse
- Architectural style: Other
- Property subtype: Townhouse
Materials
- Brick, Other
- Foundation: Concrete Perimeter
Condition
- New construction: No
- Year built: 1923
- Major remodel year: 2025
Utilities & green energy
- Sewer: Public Sewer
- Water: Public
Community & neighborhood
Location
- Region: Washington
- Subdivision: Old City #1
Other
Other facts
- Listing agreement: Exclusive Right To Sell
- Ownership: Fee Simple
Price history
| Date | Event | Price |
|---|---|---|
| 9/24/2025 | Sold | $1,212,500-1%$485/sqft |
Source: | ||
| 8/26/2025 | Contingent | $1,225,000$490/sqft |
Source: | ||
| 8/15/2025 | Listed for sale | $1,225,000+122.7%$490/sqft |
Source: | ||
| 7/23/2024 | Sold | $550,000$220/sqft |
Source: Public Record | ||
Public tax history
| Year | Property taxes | Tax assessment |
|---|---|---|
| 2025 | $76,660 +1091.3% | $766,600 +1.3% |
| 2024 | $6,435 +3% | $757,040 +3% |
| 2023 | $6,249 +9.8% | $735,150 +9.8% |
Find assessor info on the county website
Neighborhood: Kingman Park
Nearby schools
GreatSchools rating
- 7/10Payne Elementary SchoolGrades: PK-5Distance: 0.5 mi
- 5/10Eliot-Hine Middle SchoolGrades: 6-8Distance: 0.3 mi
- 2/10Eastern High SchoolGrades: 9-12Distance: 0.1 mi
Schools provided by the listing agent
- District: District Of Columbia Public Schools
Source: Bright MLS. This data may not be complete. We recommend contacting the local school district to confirm school assignments for this home.

Get pre-qualified for a loan
At Zillow Home Loans, we can pre-qualify you in as little as 5 minutes with no impact to your credit score.An equal housing lender. NMLS #10287.
Sell for more on Zillow
Get a free Zillow Showcase℠ listing and you could sell for .
$1,205,100
2% more+ $24,102
With Zillow Showcase(estimated)
$1,229,202
