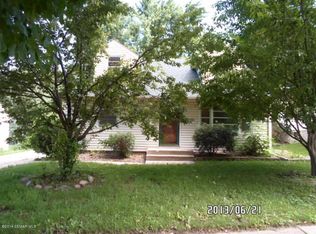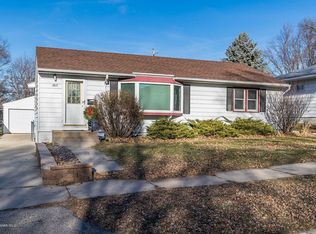Closed
$273,500
1822-17 1/2 St NW, Rochester, MN 55901
4beds
1,950sqft
Single Family Residence
Built in 1958
6,534 Square Feet Lot
$283,200 Zestimate®
$140/sqft
$2,054 Estimated rent
Home value
$283,200
$258,000 - $309,000
$2,054/mo
Zestimate® history
Loading...
Owner options
Explore your selling options
What's special
Welcome to this spacious and well-maintained 4-bedroom, 2-bath ranch style home, perfectly nestled in a convenient, central neighborhood. With three bedrooms on the main level and a finished lower level, this home offers both comfort and functionality for a variety of lifestyles. Step inside to find an inviting layout featuring a bright dining area with a newer patio door that leads to a fenced backyard—perfect for pets, play, or entertaining along with a nice size kitchen with stainless steel appliances. The newer roof and durable steel siding provide peace of mind and curb appeal, while the furnace and A/C, both less than 4 years old, ensure year-round comfort and energy efficiency. Downstairs, the lower level offers a generous living space, an additional bedroom, lots of storage areas and a second bathroom—ideal for guests, a home office, or a cozy retreat. Don’t miss the opportunity to own this move-in ready gem with updates in all the right places. Schedule your private tour today!
Zillow last checked: 8 hours ago
Listing updated: May 29, 2025 at 01:52pm
Listed by:
Susan M Johnson 507-261-1550,
Re/Max Results
Bought with:
Gary Niichel
Father Son Realty Team, LLC
Source: NorthstarMLS as distributed by MLS GRID,MLS#: 6699331
Facts & features
Interior
Bedrooms & bathrooms
- Bedrooms: 4
- Bathrooms: 2
- Full bathrooms: 1
- 3/4 bathrooms: 1
Bedroom 1
- Level: Main
- Area: 126.65 Square Feet
- Dimensions: 11.11x11.4
Bedroom 2
- Level: Main
- Area: 108.9 Square Feet
- Dimensions: 12.1x9
Bedroom 3
- Level: Main
- Area: 88.11 Square Feet
- Dimensions: 8.9x9.9
Bedroom 4
- Level: Lower
- Area: 119.6 Square Feet
- Dimensions: 11.5x10.4
Bathroom
- Level: Main
- Area: 33.29 Square Feet
- Dimensions: 8.1x4.11
Bathroom
- Level: Lower
- Area: 42.24 Square Feet
- Dimensions: 4.4x9.6
Dining room
- Level: Main
- Area: 86.1 Square Feet
- Dimensions: 12.11x7.11
Family room
- Level: Lower
- Area: 300.84 Square Feet
- Dimensions: 13.8x21.8
Kitchen
- Level: Main
- Area: 89.18 Square Feet
- Dimensions: 9.8x9.1
Laundry
- Level: Lower
- Area: 115 Square Feet
- Dimensions: 10x11.5
Living room
- Level: Main
- Area: 235.98 Square Feet
- Dimensions: 20.7x11.4
Storage
- Level: Lower
- Area: 180.8 Square Feet
- Dimensions: 11.3x16
Heating
- Forced Air
Cooling
- Central Air
Appliances
- Included: Dishwasher, Disposal, Dryer, Gas Water Heater, Microwave, Range, Refrigerator, Washer, Water Softener Owned
Features
- Basement: Block,Egress Window(s),Finished,Full,Sump Pump
- Has fireplace: No
Interior area
- Total structure area: 1,950
- Total interior livable area: 1,950 sqft
- Finished area above ground: 977
- Finished area below ground: 900
Property
Parking
- Total spaces: 1
- Parking features: Detached, Concrete
- Garage spaces: 1
Accessibility
- Accessibility features: None
Features
- Levels: One
- Stories: 1
- Patio & porch: Deck, Patio
- Fencing: Chain Link,Full
Lot
- Size: 6,534 sqft
- Dimensions: 60 x 110
- Features: Many Trees
Details
- Foundation area: 977
- Parcel number: 742731022244
- Zoning description: Residential-Single Family
Construction
Type & style
- Home type: SingleFamily
- Property subtype: Single Family Residence
Materials
- Steel Siding, Frame
- Roof: Age 8 Years or Less,Asphalt
Condition
- Age of Property: 67
- New construction: No
- Year built: 1958
Utilities & green energy
- Electric: Circuit Breakers
- Gas: Natural Gas
- Sewer: City Sewer - In Street
- Water: City Water - In Street
Community & neighborhood
Location
- Region: Rochester
- Subdivision: Sunset Terrace
HOA & financial
HOA
- Has HOA: No
Other
Other facts
- Road surface type: Paved
Price history
| Date | Event | Price |
|---|---|---|
| 5/29/2025 | Sold | $273,500+5.2%$140/sqft |
Source: | ||
| 4/30/2025 | Pending sale | $259,900$133/sqft |
Source: | ||
| 4/25/2025 | Listed for sale | $259,900+42.8%$133/sqft |
Source: | ||
| 7/16/2018 | Sold | $182,000-1.6%$93/sqft |
Source: | ||
| 6/9/2018 | Pending sale | $184,900$95/sqft |
Source: Edina Realty, Inc., a Berkshire Hathaway affiliate #4088246 Report a problem | ||
Public tax history
| Year | Property taxes | Tax assessment |
|---|---|---|
| 2025 | $2,992 +12.7% | $210,900 +0.8% |
| 2024 | $2,654 | $209,300 +0.5% |
| 2023 | -- | $208,300 +2.2% |
Find assessor info on the county website
Neighborhood: 55901
Nearby schools
GreatSchools rating
- 5/10Sunset Terrace Elementary SchoolGrades: PK-5Distance: 0.2 mi
- 5/10John Marshall Senior High SchoolGrades: 8-12Distance: 0.5 mi
- 5/10John Adams Middle SchoolGrades: 6-8Distance: 1.1 mi
Schools provided by the listing agent
- Elementary: Sunset Terrace
- Middle: John Adams
- High: John Marshall
Source: NorthstarMLS as distributed by MLS GRID. This data may not be complete. We recommend contacting the local school district to confirm school assignments for this home.
Get a cash offer in 3 minutes
Find out how much your home could sell for in as little as 3 minutes with a no-obligation cash offer.
Estimated market value$283,200
Get a cash offer in 3 minutes
Find out how much your home could sell for in as little as 3 minutes with a no-obligation cash offer.
Estimated market value
$283,200

