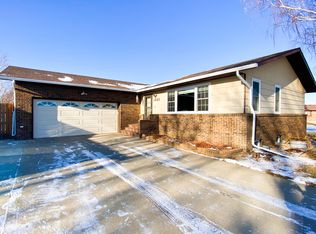Sold on 07/06/23
Price Unknown
1822 14th Ave W, Williston, ND 58801
4beds
2,636sqft
Single Family Residence
Built in 1979
0.28 Acres Lot
$514,400 Zestimate®
$--/sqft
$2,855 Estimated rent
Home value
$514,400
$489,000 - $540,000
$2,855/mo
Zestimate® history
Loading...
Owner options
Explore your selling options
What's special
Welcome to this stunning multi-level 4 bedroom, 4 bathroom home located in an excellent quiet neighborhood. This home has been recently remodeled and features a large corner lot with a fenced-in yard and deck. The main level features an inviting entry and spacious living room with a large window that lets in plenty of natural light. The dining room has a patio door that leads to the maintenance free back deck and the beautiful kitchen is perfect for entertaining guests and features modern appliances and finishes as well as beautiful chandeliers and quartz countertops. The main level also features a large pantry and powder bath.
The upper level has a full guest bathroom done in neutral tones and 3 spacious bedrooms, one of which is the master suite which is a true oasis with a walk-in closet and ensuite bathroom with walk in shower and double vanity.
The lower level has a large family room, plus a guest bedroom and 3/4 bathroom. The laundry room is also on this level.
There is so much potential with the 800+ square feet in the unfinished basement which includes garage access too. It's currently used a great storage room, but a toy room, gym, office- the possibilities are endless! With plenty of space for everyone, this home is perfect for families or those who love to entertain. Don't miss it!
Zillow last checked: 8 hours ago
Listing updated: September 04, 2024 at 09:01pm
Listed by:
Gabriel C Black 701-570-7833,
NextHome Fredricksen Real Estate
Bought with:
Sarah Schroeder, 8700
Bakken Realty - ND
Source: Great North MLS,MLS#: 4008150
Facts & features
Interior
Bedrooms & bathrooms
- Bedrooms: 4
- Bathrooms: 4
- Full bathrooms: 2
- 3/4 bathrooms: 1
- 1/2 bathrooms: 1
Heating
- Forced Air, Natural Gas
Cooling
- Central Air
Appliances
- Included: Dishwasher, Dryer, Gas Range, Microwave, Microwave Hood, Refrigerator, Washer
Features
- Pantry, Primary Bath, Walk-In Closet(s)
- Flooring: Tile, Vinyl, Carpet
- Windows: Window Treatments
- Basement: Interior Entry,Unfinished
- Number of fireplaces: 1
- Fireplace features: Electric, Living Room
Interior area
- Total structure area: 2,636
- Total interior livable area: 2,636 sqft
- Finished area above ground: 1,724
- Finished area below ground: 912
Property
Parking
- Total spaces: 2
- Parking features: Driveway, Alley Access, Attached
- Attached garage spaces: 2
Features
- Levels: Three Or More,Multi/Split
- Stories: 3
- Patio & porch: Deck, Patio
- Exterior features: Rain Gutters, Private Yard
- Fencing: Vinyl,Back Yard,Privacy
Lot
- Size: 0.28 Acres
- Dimensions: 80.38 x 150.48
- Features: Sprinklers In Rear, Sprinklers In Front, Corner Lot, Landscaped, Rectangular Lot
Details
- Additional structures: Shed(s)
- Parcel number: 01272005927000
Construction
Type & style
- Home type: SingleFamily
- Property subtype: Single Family Residence
Materials
- Brick Veneer, Vinyl Siding
- Roof: Asphalt
Condition
- New construction: No
- Year built: 1979
Utilities & green energy
- Sewer: Public Sewer
- Water: Public
Community & neighborhood
Location
- Region: Williston
Other
Other facts
- Listing terms: VA Loan,USDA Loan,Cash,Conventional,FHA
- Road surface type: Asphalt
Price history
| Date | Event | Price |
|---|---|---|
| 7/6/2023 | Sold | -- |
Source: Great North MLS #4008150 | ||
| 6/26/2023 | Pending sale | $525,000$199/sqft |
Source: Great North MLS #4008150 | ||
| 6/14/2023 | Listed for sale | $525,000$199/sqft |
Source: Great North MLS #4008150 | ||
| 8/16/2019 | Sold | -- |
Source: Public Record | ||
Public tax history
| Year | Property taxes | Tax assessment |
|---|---|---|
| 2024 | $3,254 +4.5% | $218,535 +16.2% |
| 2023 | $3,115 +4.8% | $188,065 +7.7% |
| 2022 | $2,971 +4.9% | $174,640 +4.1% |
Find assessor info on the county website
Neighborhood: 58801
Nearby schools
GreatSchools rating
- NAWilkinson Elementary SchoolGrades: K-4Distance: 0.4 mi
- NAWilliston Middle SchoolGrades: 7-8Distance: 0.8 mi
- NADel Easton Alternative High SchoolGrades: 10-12Distance: 0.3 mi
