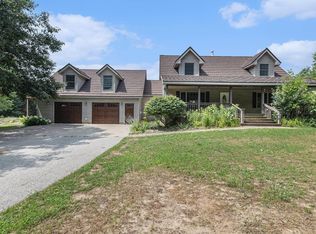Sold for $667,500 on 01/28/25
$667,500
18218 Litzen Rd, Copemish, MI 49625
3beds
2,414sqft
Single Family Residence
Built in 2011
9.25 Acres Lot
$693,100 Zestimate®
$277/sqft
$3,887 Estimated rent
Home value
$693,100
Estimated sales range
Not available
$3,887/mo
Zestimate® history
Loading...
Owner options
Explore your selling options
What's special
Looking for peace and privacy? This 3-bedroom, 2.5-bathroom home on just under 10 acres in Copemish is the perfect spot. Recently updated with a brand-new kitchen, fresh flooring, new appliances, and fresh paint throughout, it's move-in ready and waiting for you. Above the garage, take advantage of the unfinished living space and turn it into something of your own. Outside, enjoy the above-ground pool, a 3-acre fenced area, and a RV hookup, with 50 amp electric, water, and sewer. Plus, fiber optic internet is already wired into the house for super-fast Wi-Fi. With easy access to nearby towns, this home offers peaceful countryside living and convenience. There is also the option to purchase an additional 10 acres, giving you even more space and privacy.
Zillow last checked: 8 hours ago
Listing updated: April 15, 2025 at 10:00am
Listed by:
Kyle O'Grady 231-499-9999,
REMAX Bayshore - Union St TC 231-941-4500
Bought with:
Robert Brick, 6502134537
REMAX Bayshore - W Bay Shore Dr TC
REMAX Bayshore - Union St TC
Source: NGLRMLS,MLS#: 1929343
Facts & features
Interior
Bedrooms & bathrooms
- Bedrooms: 3
- Bathrooms: 3
- Full bathrooms: 2
- 1/2 bathrooms: 1
- Main level bathrooms: 1
Primary bedroom
- Level: Upper
- Area: 250.56
- Dimensions: 17.4 x 14.4
Bedroom 2
- Level: Upper
- Area: 118.81
- Dimensions: 10.9 x 10.9
Bedroom 3
- Level: Lower
- Area: 166.6
- Dimensions: 11.9 x 14
Primary bathroom
- Features: Private
Dining room
- Level: Main
- Area: 183.15
- Dimensions: 16.5 x 11.1
Family room
- Level: Main
- Area: 254.88
- Dimensions: 17.7 x 14.4
Kitchen
- Level: Main
- Area: 222.01
- Dimensions: 14.9 x 14.9
Living room
- Level: Main
- Area: 198.72
- Dimensions: 13.8 x 14.4
Heating
- Baseboard, Fireplace(s)
Cooling
- Electric
Appliances
- Included: Refrigerator, Oven/Range, Dishwasher, Microwave, Washer, Dryer, Freezer, Oven, Cooktop
- Laundry: Lower Level
Features
- Walk-In Closet(s), Pantry, Solid Surface Counters, Kitchen Island, Mud Room, Drywall, Ceiling Fan(s), Cable TV, High Speed Internet, WiFi
- Basement: Finished
- Has fireplace: Yes
- Fireplace features: Stove
Interior area
- Total structure area: 2,414
- Total interior livable area: 2,414 sqft
- Finished area above ground: 1,506
- Finished area below ground: 908
Property
Parking
- Total spaces: 2
- Parking features: Attached, RV Access/Parking, Asphalt
- Attached garage spaces: 2
- Details: RV Parking
Accessibility
- Accessibility features: None
Features
- Levels: 2+ Story
- Stories: 2
- Patio & porch: Deck, Patio, Covered
- Exterior features: Balcony, Sidewalk, Rain Gutters
- Has private pool: Yes
- Pool features: Above Ground, Screen Enclosure
- Fencing: Fenced
- Has view: Yes
- View description: Countryside View
- Waterfront features: None
Lot
- Size: 9.25 Acres
- Dimensions: 260 x 1300 x 260 x 1300'
- Features: Cleared, Wooded, Metes and Bounds
Details
- Additional structures: Pole Building(s), Shed(s)
- Parcel number: 0400342502
- Zoning description: Residential
- Other equipment: Dish TV
Construction
Type & style
- Home type: SingleFamily
- Property subtype: Single Family Residence
Materials
- Frame, Wood Siding
- Roof: Asphalt,Metal
Condition
- New construction: No
- Year built: 2011
Utilities & green energy
- Sewer: Private Sewer
- Water: Private
Community & neighborhood
Security
- Security features: Smoke Detector(s)
Community
- Community features: None
Location
- Region: Copemish
- Subdivision: Metes and Bounds
HOA & financial
HOA
- Services included: None
Other
Other facts
- Listing agreement: Exclusive Right Sell
- Listing terms: Conventional,Cash,FHA,USDA Loan,VA Loan
- Ownership type: Private Owner
- Road surface type: Asphalt
Price history
| Date | Event | Price |
|---|---|---|
| 1/28/2025 | Sold | $667,500+11.4%$277/sqft |
Source: | ||
| 1/5/2025 | Pending sale | $599,000$248/sqft |
Source: | ||
| 11/29/2024 | Listed for sale | $599,000$248/sqft |
Source: | ||
Public tax history
| Year | Property taxes | Tax assessment |
|---|---|---|
| 2025 | $4,792 +186.4% | $181,800 +5.9% |
| 2024 | $1,673 | $171,600 +16.4% |
| 2023 | -- | $147,400 +26.1% |
Find assessor info on the county website
Neighborhood: 49625
Nearby schools
GreatSchools rating
- 3/10Betsie Valley SchoolGrades: PK-5Distance: 4 mi
- 3/10Benzie Central Middle SchoolGrades: 6-8Distance: 12.5 mi
- 6/10Benzie Central Sr. High SchoolGrades: 9-12Distance: 12.5 mi
Schools provided by the listing agent
- District: Benzie County Central Schools
Source: NGLRMLS. This data may not be complete. We recommend contacting the local school district to confirm school assignments for this home.

Get pre-qualified for a loan
At Zillow Home Loans, we can pre-qualify you in as little as 5 minutes with no impact to your credit score.An equal housing lender. NMLS #10287.
