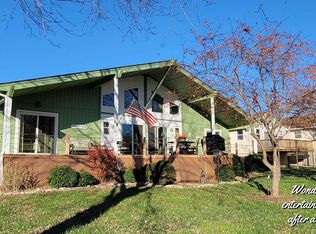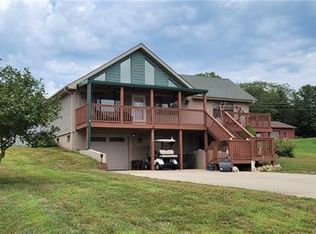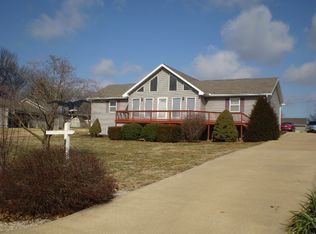Sold
Price Unknown
18216 Stirrup Rd, Warsaw, MO 65355
4beds
2,731sqft
Single Family Residence
Built in 2021
0.69 Acres Lot
$485,200 Zestimate®
$--/sqft
$2,408 Estimated rent
Home value
$485,200
$461,000 - $514,000
$2,408/mo
Zestimate® history
Loading...
Owner options
Explore your selling options
What's special
YOUR DREAM HOME IS ON THE MARKET!! Recently built, 4 bdrm 3 bath ranch home w/outbuilding on 1 1/2 lots in popular STERETT CREEK VILLAGE! Gorgeous Truman Lake views from several rooms. Living room boasts of high ceilings & gas fireplace. Stunning chef's kitchen includes granite countertops, custom soft close cabinets, large island & breakfast area with wonderful views of the lake. Just off the entry a spacious office & beautiful formal dining area with palladian style window to enjoy all the natural light. Wide hallways lead to main floor laundry room with storage & wash tub sink. Large master bedroom with full ensuite includes, walk-in closet, jetted soaker tub, walk-in shower, granite countertop and lovely round window to bring in all the sunshine. Beautifully finished lower level includes large family room, fourth bedroom, full bath & large storage room. Both family room & bedroom have egress windows for safety. Unique curved front porch to enjoy your morning coffee. Expansive back deck for entertaining and watching the sun set over Truman Lake. Home is located just at the top of the hill from Sterett Creek Marina. Walk down on the spring/summer weekends for some food & live entertainment at the Marina. This wonderful lake subdivision offers community swimming pool, shelter house for events, access to the marina & restaurants. All within walking distance or from your golf cart. Hurry this beautiful home will not last!!
Zillow last checked: 8 hours ago
Listing updated: June 10, 2023 at 07:11am
Listing Provided by:
Debra Anderson 660-233-3673,
Anstine Realty & Auction, LLC
Bought with:
Randy Kanoy, SP00223005
BHG Kansas City Homes
Source: Heartland MLS as distributed by MLS GRID,MLS#: 2422325
Facts & features
Interior
Bedrooms & bathrooms
- Bedrooms: 4
- Bathrooms: 3
- Full bathrooms: 3
Bedroom 1
- Level: Main
- Dimensions: 14.4 x 15
Bedroom 2
- Level: Main
- Dimensions: 13 x 10
Bedroom 3
- Level: Main
- Dimensions: 11 x 10
Bedroom 4
- Level: Lower
- Dimensions: 10.9 x 13
Family room
- Level: Lower
- Dimensions: 21.2 x 19.7
Kitchen
- Level: Main
- Dimensions: 13 x 20.4
Living room
- Level: Main
- Dimensions: 14 x 24
Office
- Level: Main
- Dimensions: 9 x 10
Other
- Level: Lower
- Dimensions: 25.4 x 30
Sitting room
- Level: Lower
- Dimensions: 11.5 x 8.7
Heating
- Heatpump/Gas, Propane
Cooling
- Electric, Heat Pump
Appliances
- Included: Dishwasher, Microwave, Refrigerator, Built-In Electric Oven, Stainless Steel Appliance(s), Water Softener
- Laundry: Main Level
Features
- Ceiling Fan(s), Kitchen Island, Painted Cabinets, Walk-In Closet(s)
- Flooring: Carpet, Luxury Vinyl
- Windows: Thermal Windows
- Basement: Concrete,Egress Window(s),Partial
- Number of fireplaces: 1
- Fireplace features: Gas, Living Room
Interior area
- Total structure area: 2,731
- Total interior livable area: 2,731 sqft
- Finished area above ground: 1,718
- Finished area below ground: 1,013
Property
Parking
- Total spaces: 3
- Parking features: Attached, Carport, Detached, Garage Door Opener, Garage Faces Front
- Garage spaces: 3
- Has carport: Yes
Features
- Patio & porch: Deck, Porch
Lot
- Size: 0.69 Acres
- Dimensions: 200 x 150
- Features: Level
Details
- Additional structures: Outbuilding
- Parcel number: 118.028003003015.000
Construction
Type & style
- Home type: SingleFamily
- Property subtype: Single Family Residence
Materials
- Frame, Vinyl Siding
- Roof: Composition
Condition
- Year built: 2021
Utilities & green energy
- Sewer: Septic Tank
- Water: Well
Community & neighborhood
Security
- Security features: Smoke Detector(s)
Location
- Region: Warsaw
- Subdivision: Sterett Creek Village
HOA & financial
HOA
- Has HOA: Yes
- HOA fee: $175 annually
- Amenities included: Play Area, Pool
- Services included: Snow Removal, Street
Other
Other facts
- Listing terms: Cash,Conventional,FHA,USDA Loan,VA Loan
- Ownership: Private
- Road surface type: Paved
Price history
| Date | Event | Price |
|---|---|---|
| 6/9/2023 | Sold | -- |
Source: | ||
| 5/3/2023 | Contingent | $464,900$170/sqft |
Source: | ||
| 5/3/2023 | Pending sale | $464,900$170/sqft |
Source: | ||
| 2/21/2023 | Listed for sale | $464,9000%$170/sqft |
Source: | ||
| 2/21/2023 | Listing removed | -- |
Source: Owner Report a problem | ||
Public tax history
Tax history is unavailable.
Neighborhood: 65355
Nearby schools
GreatSchools rating
- 2/10North Elementary SchoolGrades: K-5Distance: 3.7 mi
- 2/10John Boise Middle SchoolGrades: 6-8Distance: 5.7 mi
- 2/10Warsaw High SchoolGrades: 9-12Distance: 5.7 mi
Sell for more on Zillow
Get a Zillow Showcase℠ listing at no additional cost and you could sell for .
$485,200
2% more+$9,704
With Zillow Showcase(estimated)$494,904


