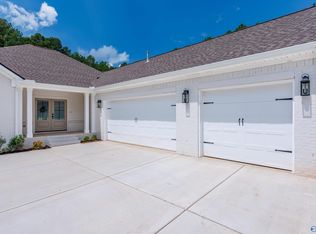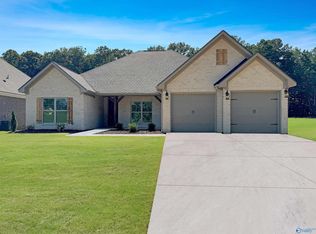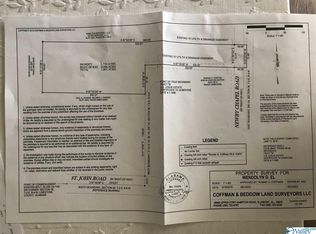Sold for $407,500
$407,500
18215 Newby Chapel Rd, Athens, AL 35613
4beds
2,251sqft
Single Family Residence
Built in 2023
0.45 Acres Lot
$409,600 Zestimate®
$181/sqft
$2,033 Estimated rent
Home value
$409,600
$369,000 - $459,000
$2,033/mo
Zestimate® history
Loading...
Owner options
Explore your selling options
What's special
24HR FROR -- NO HOA! This stunning end-lot will WOW you with gorgeous curb appeal, a double-car garage, and a massive covered back patio! Only 5 miles from The Square in Athens, this like-new home features an open concept, a cozy gas-log fireplace, and a chef's kitchen with granite countertops and timeless cabinetry. The spacious primary suite boasts double vanities, two walk-in closets, and a spa-like tiled shower with a soaking tub. Enjoy cool nights on your covered patio with a built-in gas fireplace - all backing to a private tree line! Add your personal touch to every bathroom by selecting the mirrors of your choice. The builder provides this incentive!
Zillow last checked: 8 hours ago
Listing updated: July 07, 2025 at 02:01pm
Listed by:
Nick Stone 256-690-3176,
RE/MAX Unlimited
Bought with:
Cody Smith, 110514
Re/Max Legacy
Source: ValleyMLS,MLS#: 21884391
Facts & features
Interior
Bedrooms & bathrooms
- Bedrooms: 4
- Bathrooms: 3
- Full bathrooms: 3
Primary bedroom
- Features: Ceiling Fan(s), Crown Molding, Carpet, Recessed Lighting, Walk-In Closet(s), Walk in Closet 2
- Level: First
- Area: 238
- Dimensions: 14 x 17
Bedroom 2
- Features: Carpet, Recessed Lighting
- Level: First
- Area: 144
- Dimensions: 12 x 12
Bedroom 3
- Features: Carpet, Recessed Lighting
- Level: First
- Area: 156
- Dimensions: 12 x 13
Bedroom 4
- Features: Carpet, Recessed Lighting
- Level: First
- Area: 156
- Dimensions: 12 x 13
Primary bathroom
- Features: Double Vanity, Granite Counters, Recessed Lighting, LVP
- Level: First
Bathroom 1
- Features: Granite Counters, LVP
- Level: First
Bathroom 2
- Features: Granite Counters, LVP Flooring
- Level: First
Dining room
- Features: LVP
- Level: First
- Area: 132
- Dimensions: 11 x 12
Kitchen
- Features: Crown Molding, Granite Counters, Kitchen Island, Pantry, Recessed Lighting, LVP
- Level: First
- Area: 210
- Dimensions: 10 x 21
Living room
- Features: Ceiling Fan(s), Crown Molding, Fireplace, Recessed Lighting, LVP
- Level: First
- Area: 336
- Dimensions: 16 x 21
Laundry room
- Features: LVP Flooring
- Level: First
Heating
- Central 1, Natural Gas
Cooling
- Central 1
Appliances
- Included: Dishwasher, Disposal, Electric Water Heater, Gas Oven, Microwave, Oven
Features
- Has basement: No
- Number of fireplaces: 1
- Fireplace features: Gas Log, One
Interior area
- Total interior livable area: 2,251 sqft
Property
Parking
- Parking features: Garage-Two Car, Garage Door Opener, Driveway-Concrete
Lot
- Size: 0.45 Acres
- Dimensions: 68 x 291
Details
- Parcel number: 0707360000041018
Construction
Type & style
- Home type: SingleFamily
- Architectural style: Traditional
- Property subtype: Single Family Residence
Materials
- Foundation: Slab
Condition
- New construction: No
- Year built: 2023
Details
- Builder name: THE BUILDERS GROUP
Utilities & green energy
- Sewer: Septic Tank
Community & neighborhood
Location
- Region: Athens
- Subdivision: Newby Chapel
Price history
| Date | Event | Price |
|---|---|---|
| 7/7/2025 | Sold | $407,500-3%$181/sqft |
Source: | ||
| 6/20/2025 | Pending sale | $419,900$187/sqft |
Source: | ||
| 3/26/2025 | Listed for sale | $419,900$187/sqft |
Source: | ||
| 3/26/2025 | Listing removed | $419,900$187/sqft |
Source: | ||
| 3/6/2025 | Price change | $419,900-2.3%$187/sqft |
Source: | ||
Public tax history
| Year | Property taxes | Tax assessment |
|---|---|---|
| 2024 | $2,288 +176% | $76,280 +176% |
| 2023 | $829 | $27,640 |
Find assessor info on the county website
Neighborhood: 35613
Nearby schools
GreatSchools rating
- 10/10Creekside Primary SchoolGrades: PK-2Distance: 6.4 mi
- 6/10East Limestone High SchoolGrades: 6-12Distance: 4.7 mi
- 10/10Creekside Elementary SchoolGrades: 1-5Distance: 6.5 mi
Schools provided by the listing agent
- Elementary: Johnson
- Middle: East Limestone
- High: East Limestone
Source: ValleyMLS. This data may not be complete. We recommend contacting the local school district to confirm school assignments for this home.
Get pre-qualified for a loan
At Zillow Home Loans, we can pre-qualify you in as little as 5 minutes with no impact to your credit score.An equal housing lender. NMLS #10287.
Sell with ease on Zillow
Get a Zillow Showcase℠ listing at no additional cost and you could sell for —faster.
$409,600
2% more+$8,192
With Zillow Showcase(estimated)$417,792


